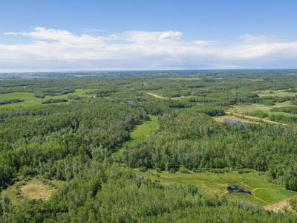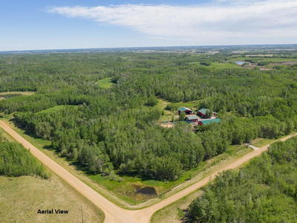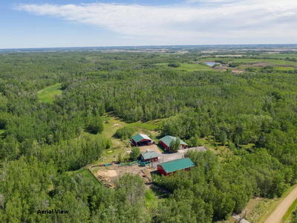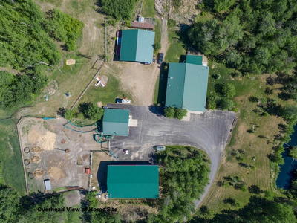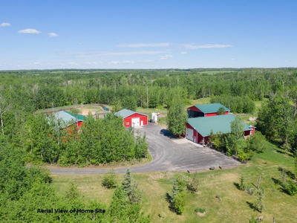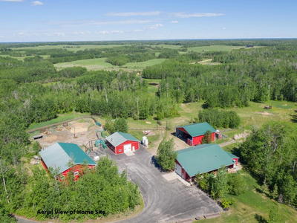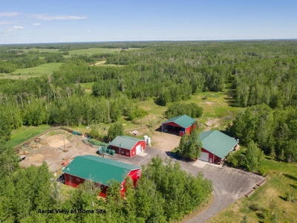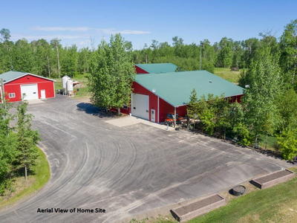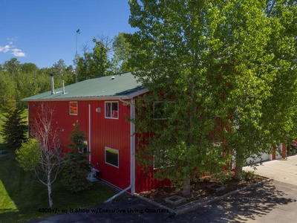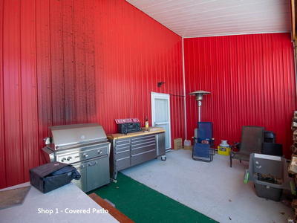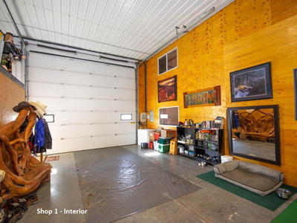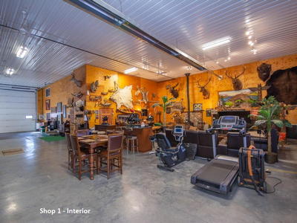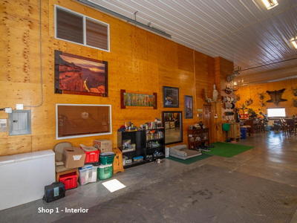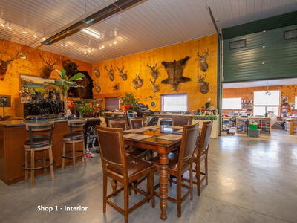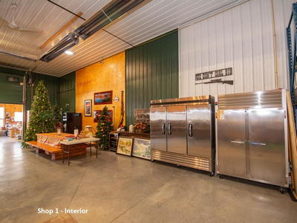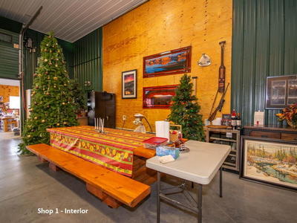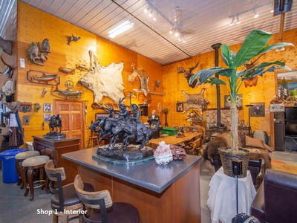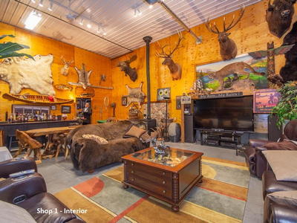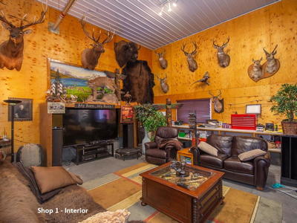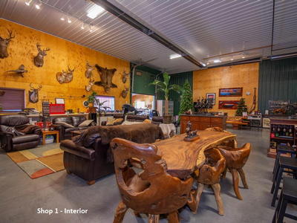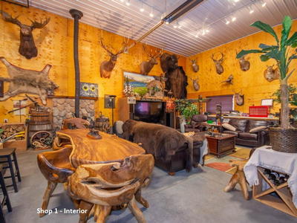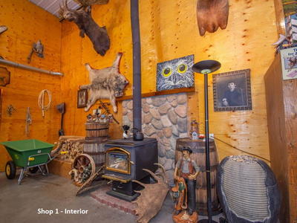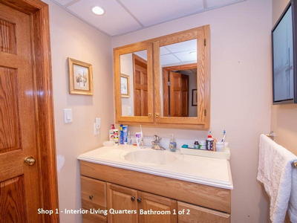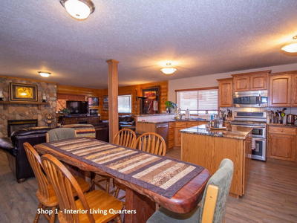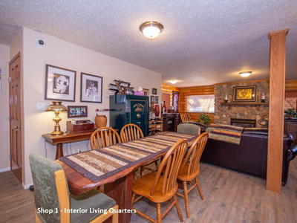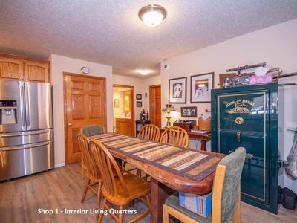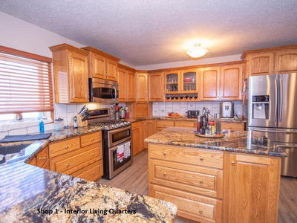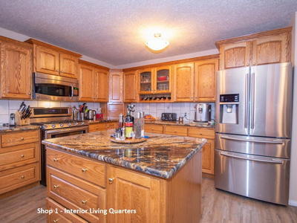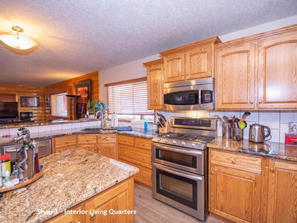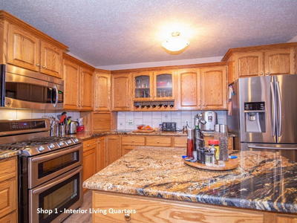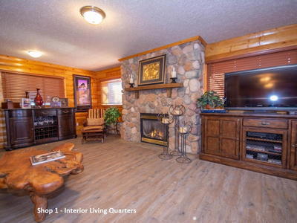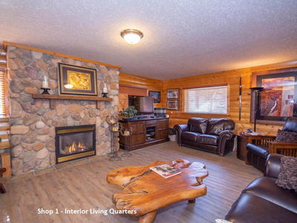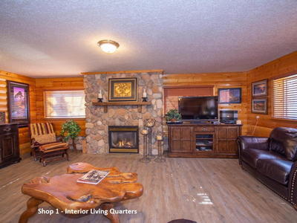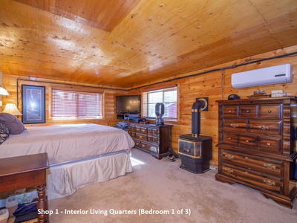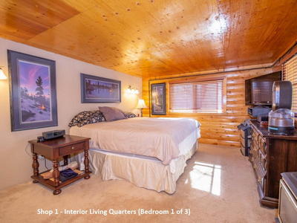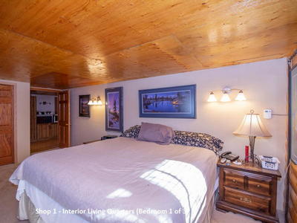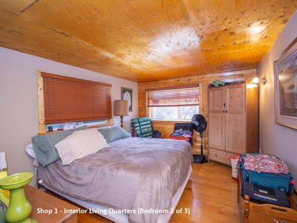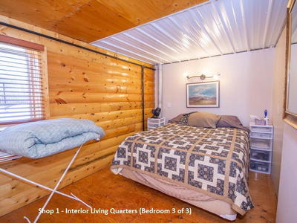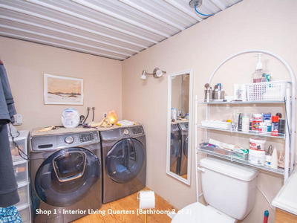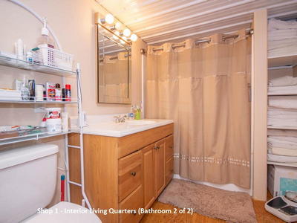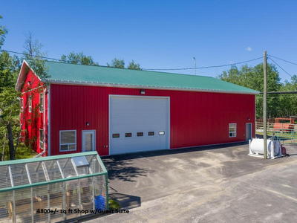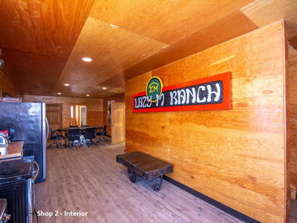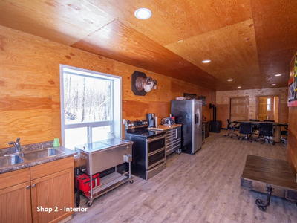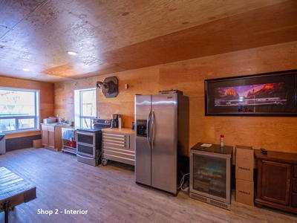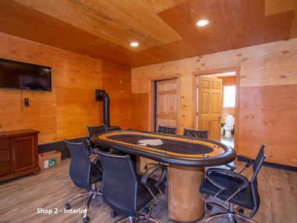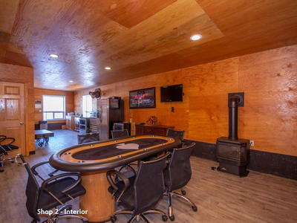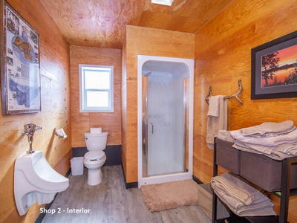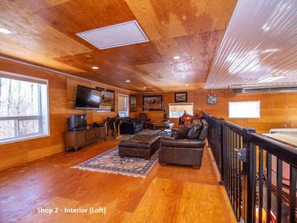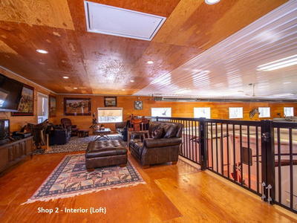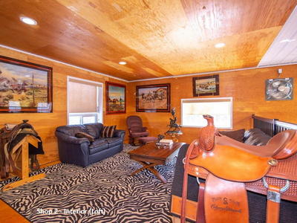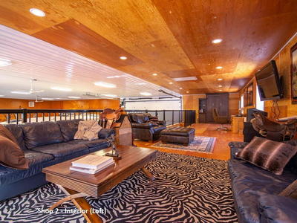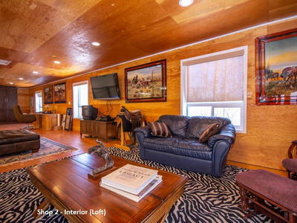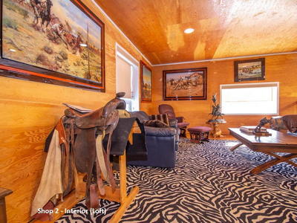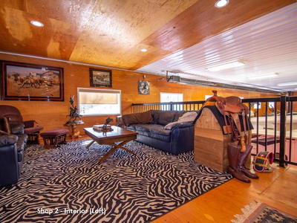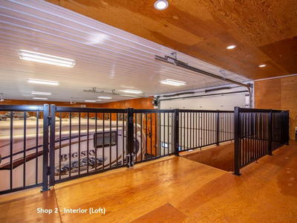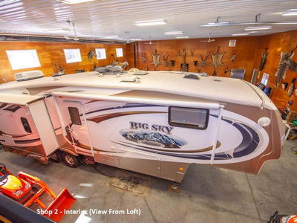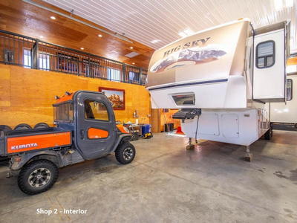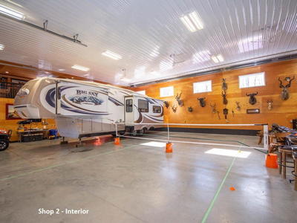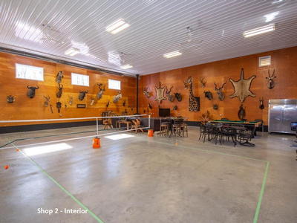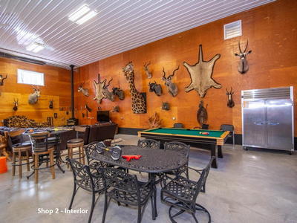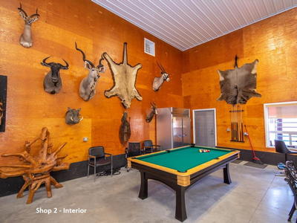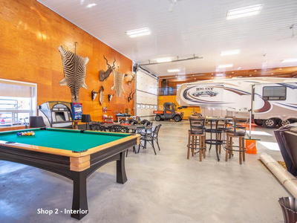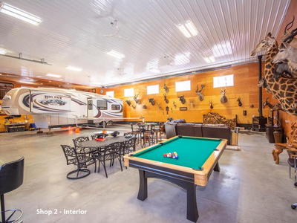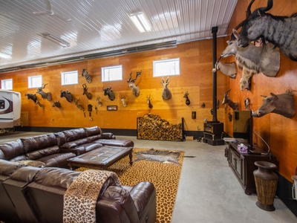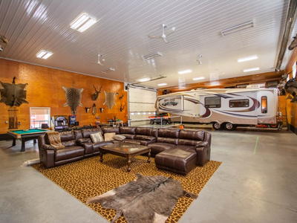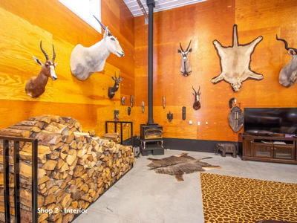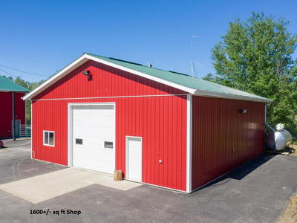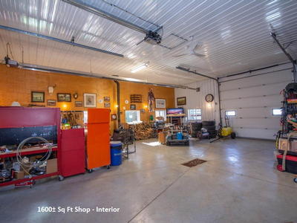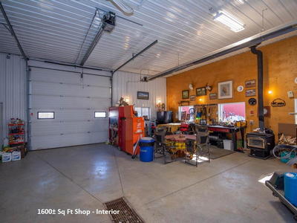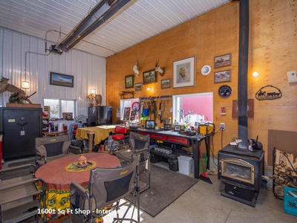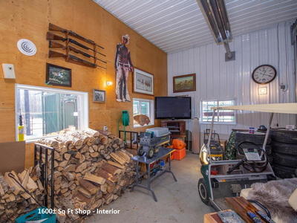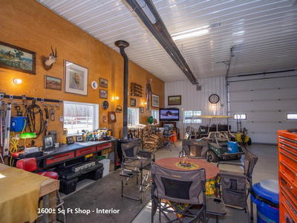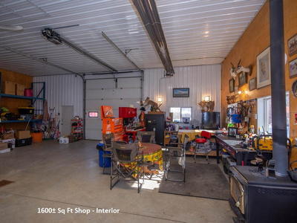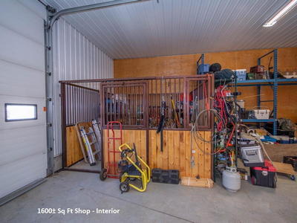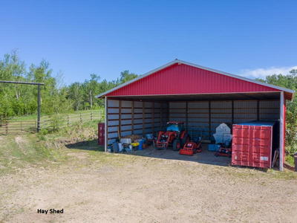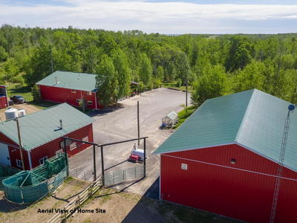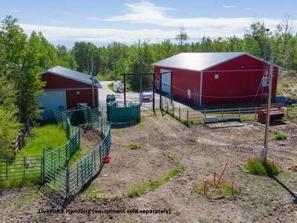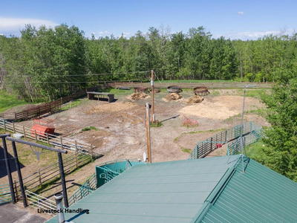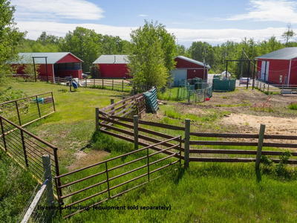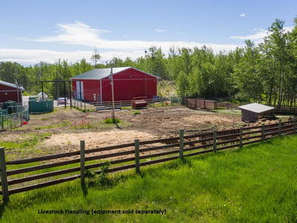This property to be sold by unreserved auction from Edmonton, Oct 29, 2019
1 Parcel of Real Estate:
Hobby Ranch
79.07± Title Acres
4800± Sq Ft Shop w/Executive Living Quarters
4800± Sq Ft Shop w/Guest Suite
1600± Sq Ft Shop
Elk Island Park, AB
AB/Beaver County
Auction Information
This real estate will be sold on Oct 29, 2019 by unreserved public auction from the Ritchie Bros. Nisku (Edmonton) auction site. Every lot will be sold to the highest bidder on auction day, regardless of price.
Property Video
Property Photos
Direction
Directions to property:
From Edmonton: at the intersection of Anthony Henday Drive (Hwy 216) & Hwy 16 (Exit 54) go 42 km (26 miles) East on Hwy 16 to Rge Rd 192, then South 6.5 km (4 miles) to Twp Rd 524, then East 100 m. Property on North side. Municipal address - 19128 Twp Rd 524
OR
From Elk Island National Park: go 4.8 km (3 miles) East on Hwy #16 to Rge Rd 192, then 6.4 km (4 miles) South to Twp Rd 524, then 100 m East. Property on North side. Municipal address: 19128 Twp Rd 524.
Directions to auction site:
1500 Sparrow Drive, Nisku, AB
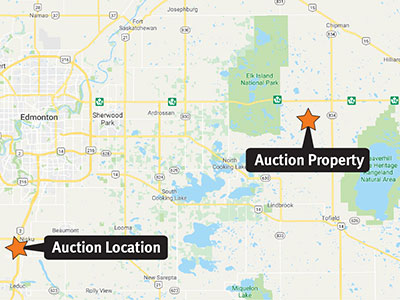
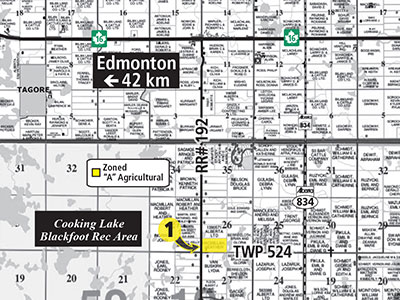
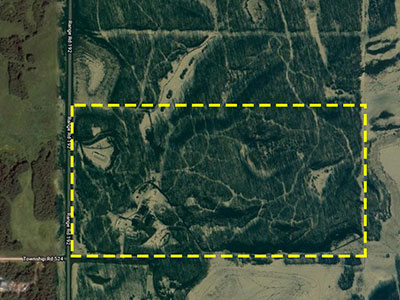
AB/Beaver County
c/w 2006 4800± sq ft shop with executive style living quarters, (3) bedrooms, (2) bathrooms, 2014 4800± sq ft shop with guest suite, 2011 1600± sq ft shop, 50 ft x 50 ft (3) sided storage shed, paved driveway and yardsite, security gated, security system, natural gas, power, water well, water cistern, septic system. The property is mostly treed with a trail system and open meadows, (3) sides perimeter fenced and cross fenced, (2) dugouts, buffalo handling system (sells separate). Taxes $2189.42 Less than a 30-minute drive from the Anthony Henday Edmonton.
Shop & Living Quarters
- 2006 built, 4800± sq ft
- 50 ft x 72 ft w/16 ft x 24 ft addition, 12 ft x 72 ft covered concrete pad
- 2 in x 6 in construction, R20 walls, R65 ceiling insulation
- Metal clad, metal roof, partially metal lined
- Concrete floor, floor drain
- Overhead radiant heating, sealed wood burning stove
- Workbench w/shelving
- 16 ft w x 14 ft h overhead door, auto opener
- 1700± sq ft living quarters
- On two levels
- (3) bedrooms
- (2) bathrooms, (1) 2 pc main floor, (1) 4 pc upstairs
- Upstairs laundry
- Stainless steel Samsung front load washer & dryer
- (2) Natural gas fireplaces
- Laminate hardwood & varnished plywood flooring
- Kitchen
- Main floor
- Extensive oak cabinetry
- Granite countertops
- Stainless steel appliances
- Natural gas range w/double ovens
- Refrigerator w/ French doors, water & ice
Shop & Guest Suite
- 2014 built, 4800± sq ft
- 50 ft x 80 ft, 16 ft x 50 ft developed mezzanine
- 2 in x 8 in construction, R30 walls, R65 ceiling insulation
- Metal clad, metal roof, metal lined ceiling, varnished plywood interior walls
- Concrete floor, floor drain
- Overhead radiant heating, sealed wood burning stove
- 22 ft w x 16 ft h overhead door, auto opener
- 1600± sq ft guest suite
- Main floor
- Natural gas fireplace
- Kitchen
- Fridge & stove (sells separate)
- Bathroom
- 4 pc
- Utility room
- Storage room
- Mezzanine
- Queen size Murphy bed
- Office & living room space
- Main floor
Shop
- 2011 Built, 1600± sq ft
- 40 ft x 40 ft
- 2 in x 6 in construction, R20 walls, R65 ceiling insulation
- Metal clad, metal roof, partially metal lined, partially varnished plywood lined
- Concrete floor, floor drain
- Overhead radiant heat, sealed wood burning stove
- (2) 12 ft w x 12 ft h overhead doors, auto openers
Other Property Details
- Water well, 2200± gallon potable water cistern
- Above ground discharge septic system
- Natural gas, power
- Post & rail, page wire & barb wire fencing
- Security system (third party monitored)
Bidders must satisfy themselves as to the exact current acres, property lines and fence locations, building sizes, taxes and assessments, zoning and permitted uses & surface lease revenue details. The information provided is a guide only.
Contact Information
-
Bob MacMillan
-
Carsen McMann
Territory Manager
-
Jerry Hodge
Ritchie Bros. Real Estate
-
Brokerage:
Ritchie Bros. Real Estate Services Ltd.
Open House Information
Sept 29, Oct 6, Oct 27, 2019 2-4 PM

