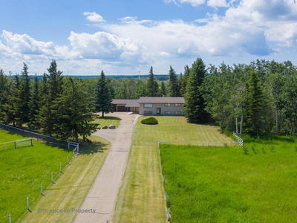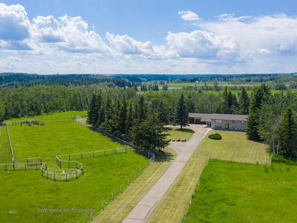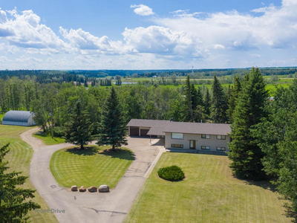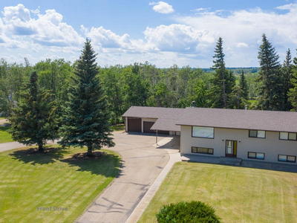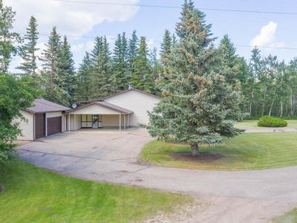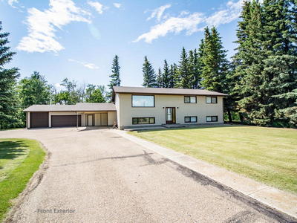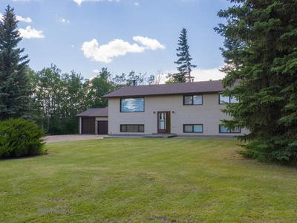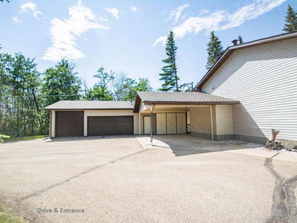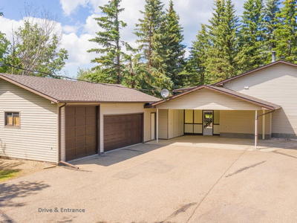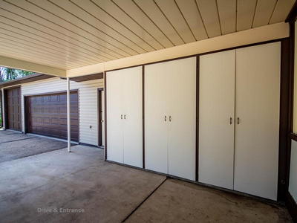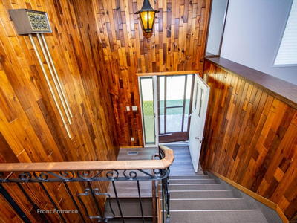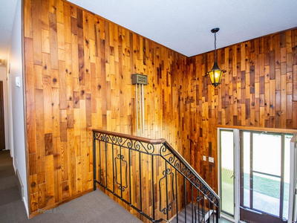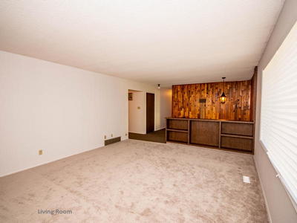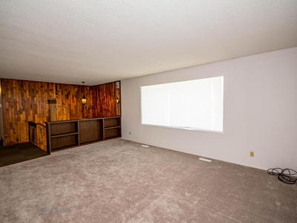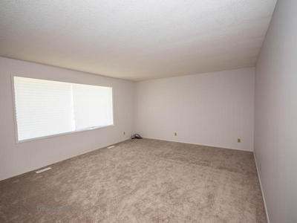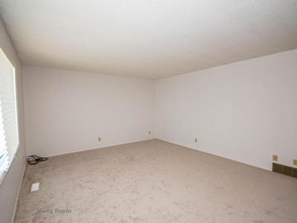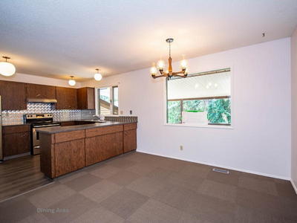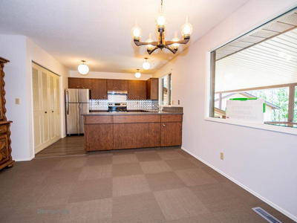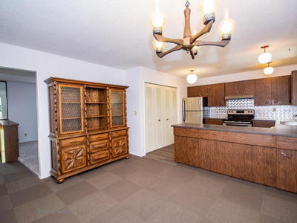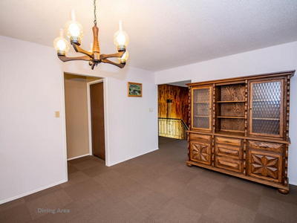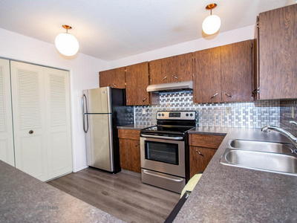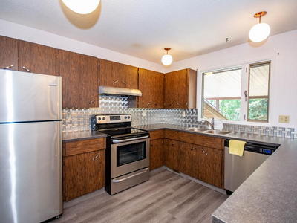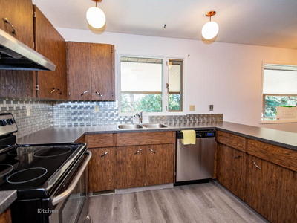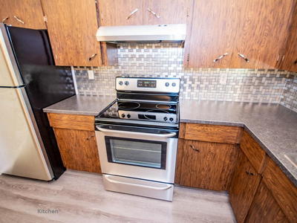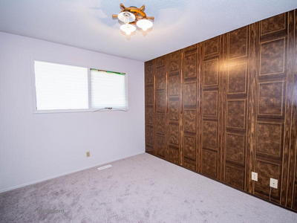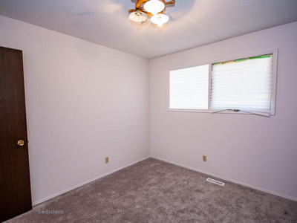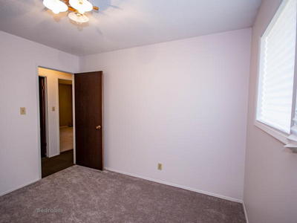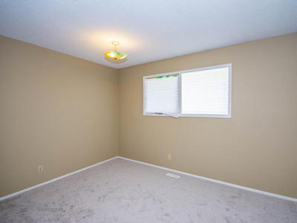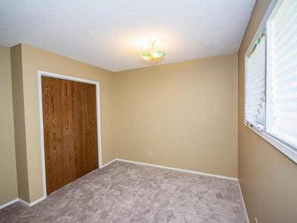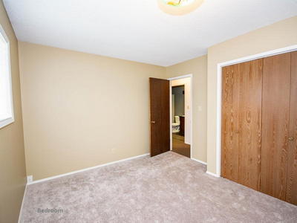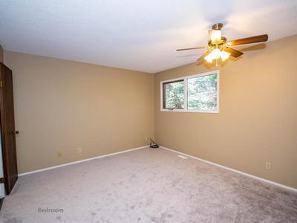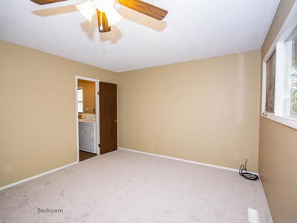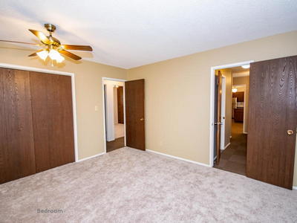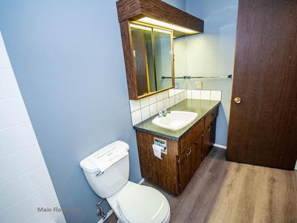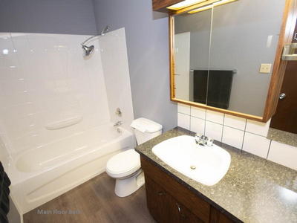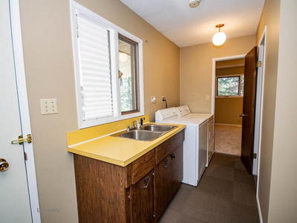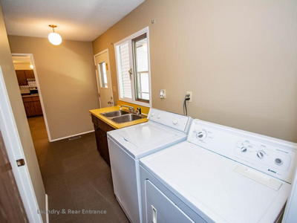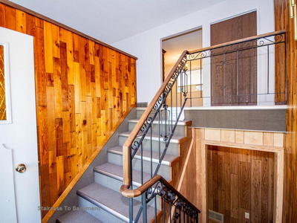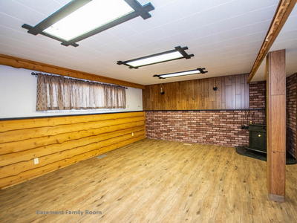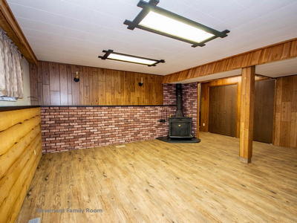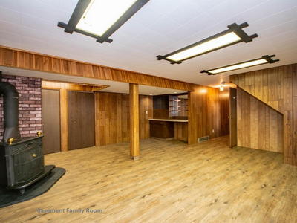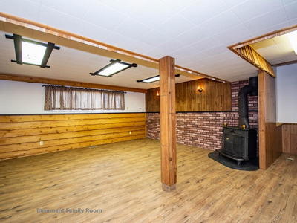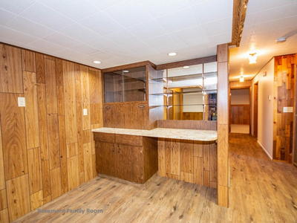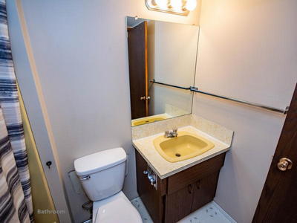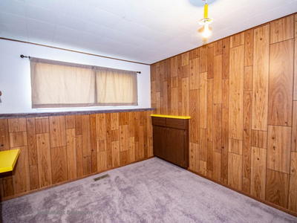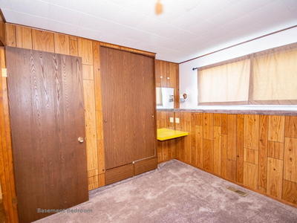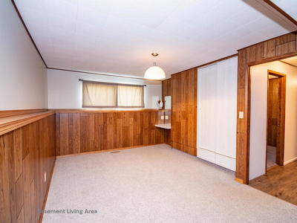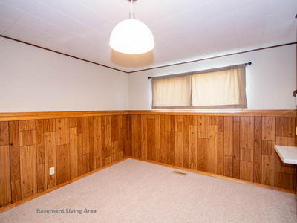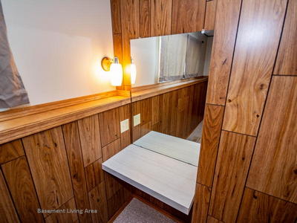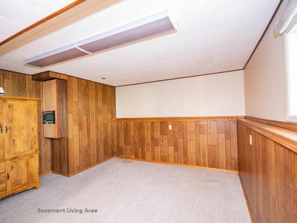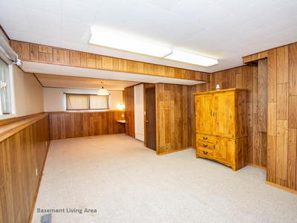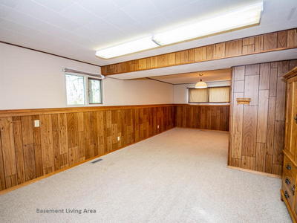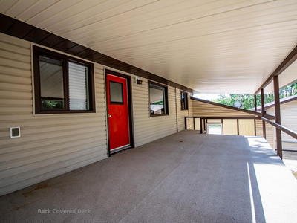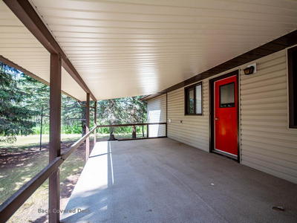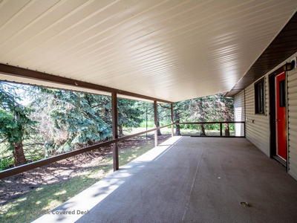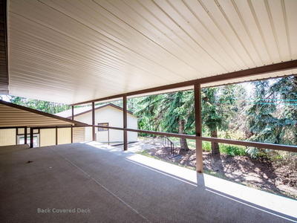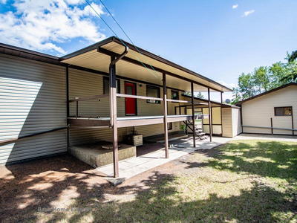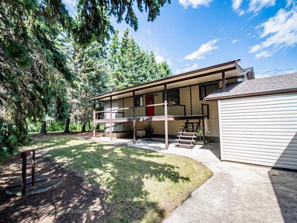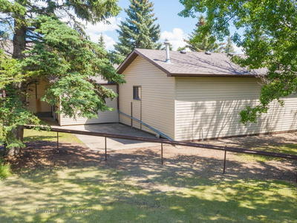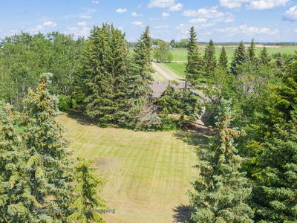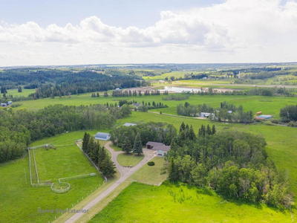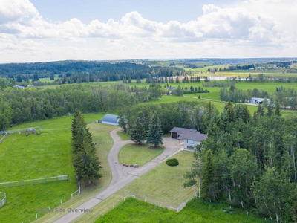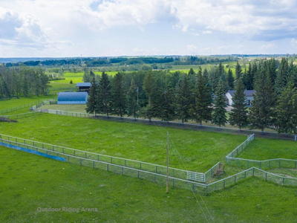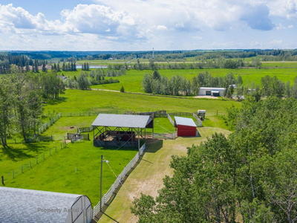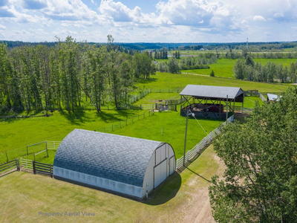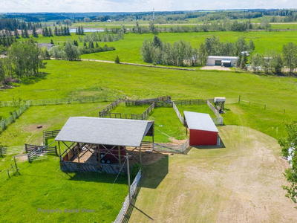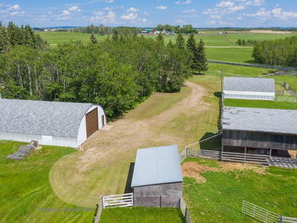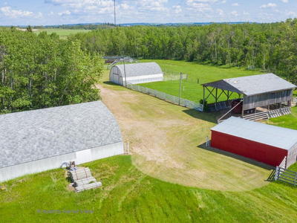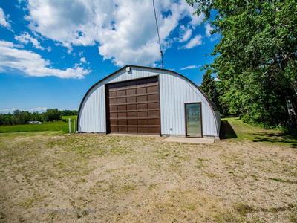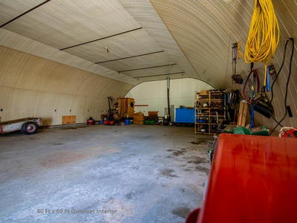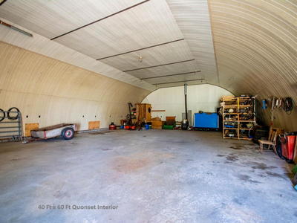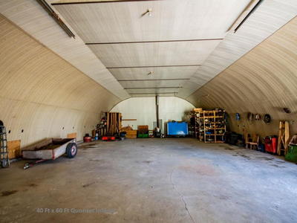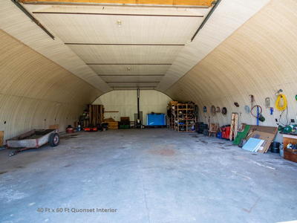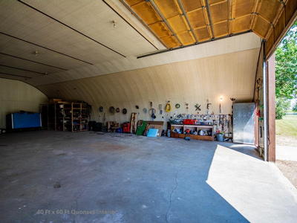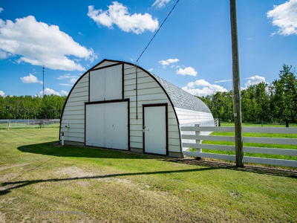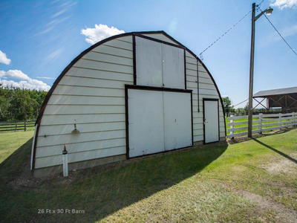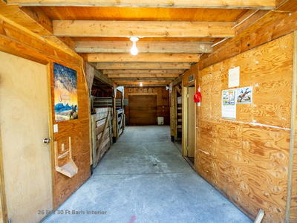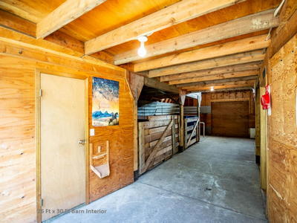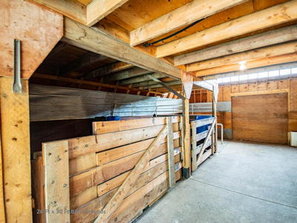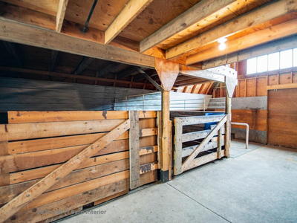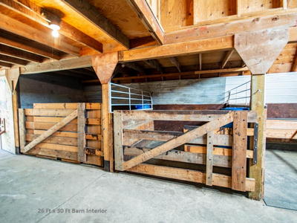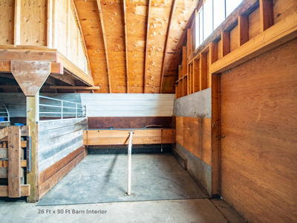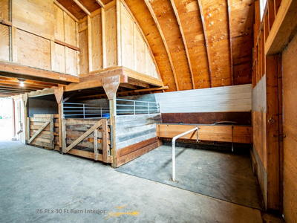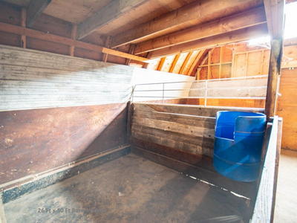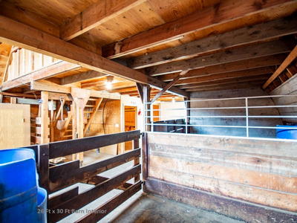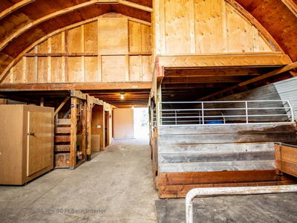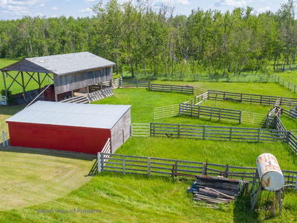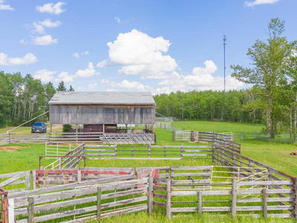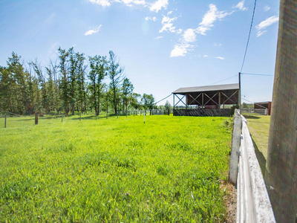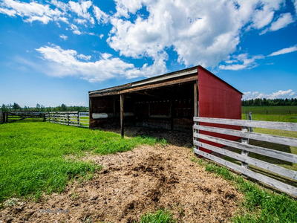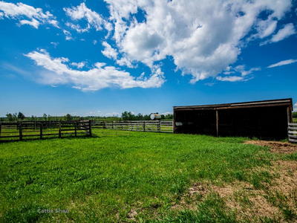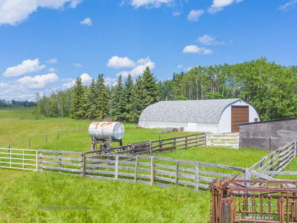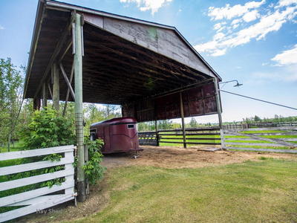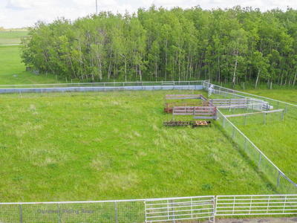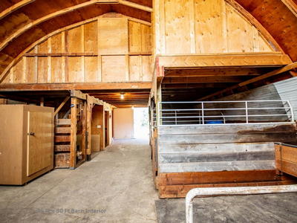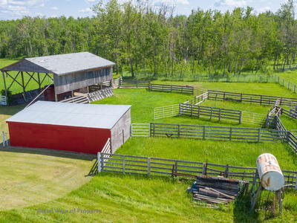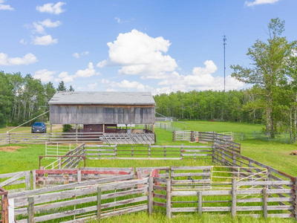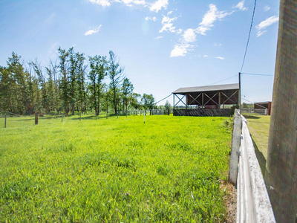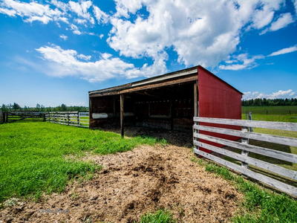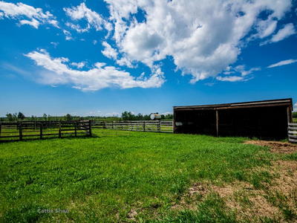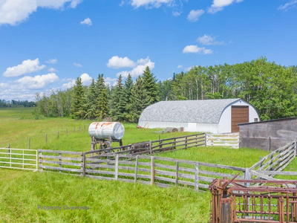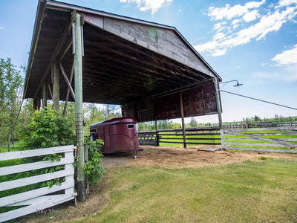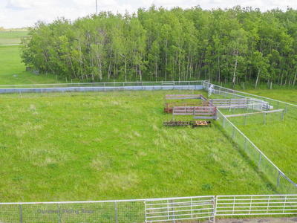This property to be sold by unreserved auction from Edmonton, October 29, 2019
Home parcel:
59.29± Title acres
1389± Sq Ft home
40 x 60 Ft shop, 26 x 30 ft barn
49± Acres cultivated
AB/Lacombe County
Auction Information
This real estate will be sold on October 29, 2019 by unreserved public auction from the Ritchie Bros. Nisku (Edmonton) auction site. Every lot will be sold to the highest bidder on auction day, regardless of price.
Property Video
Property Photos
Directions
Directions to property:
From the intersection of Hwy 2 & Hwy 597 (Exit 412) go East on Hwy 597 0.7 km (0.43 miles) to Rge Rd 273 (Vista Rd) then South 1.3 km (0.81 miles). Property on West side. Municipal address 39306 Rge Rd 273
Directions to auction site:
1500 Sparrow Drive
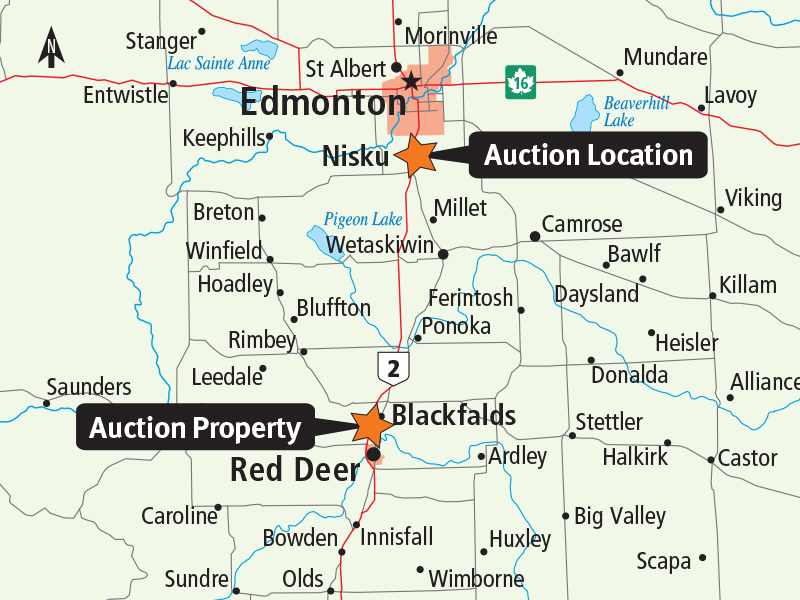
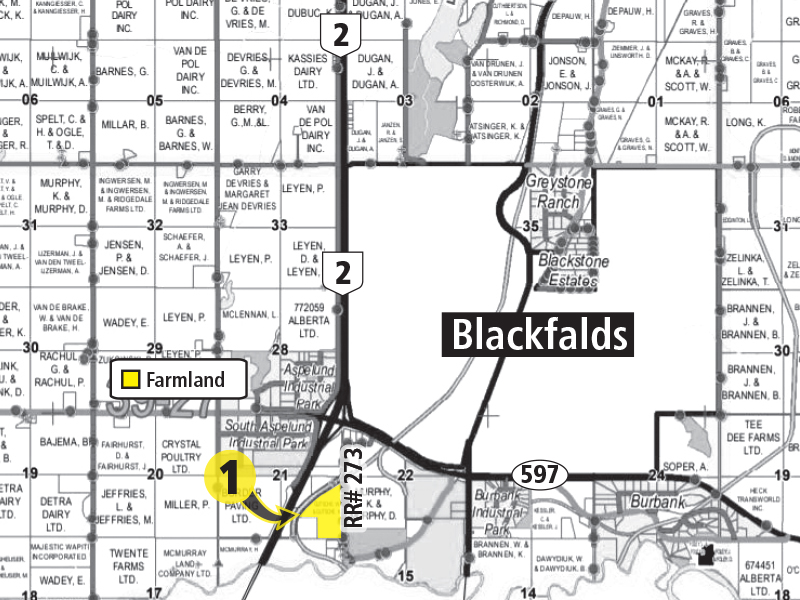
AB/Lacombe County
Potential unquantified gravel reserves, 1389± sq ft home, 4 bedrooms, 3 bathrooms, fully developed basement, attached carport, covered back deck, detached triple garage, 40 ft x 60 ft quonset shop, 26 ft x 30 ft barn, 30 ft x 40 ft hayshed, cattle shed, livestock corrals, outdoor riding arena, water well, natural gas, power, above ground discharge septic, paved driveway, security gate. 49± ac cultivated, seeded pasture, fenced & cross fenced, spring fed pond. Zoned A – Agricultural District, 2019 Taxes $2607.27
Property Details
- Potential unquantified gravel reserves
- 49± ac cultivated, seeded pasture
- Security gate, fenced & cross fenced
- Paved driveway
- Natural gas, power septic field system
- Water well, spring fed pond
Home
- 1973 Built, 1389± sq ft bi level
- 4 Bedrooms, 3 bathrooms
- Upgraded 2017
- New roof, siding, deck, paint & flooring
- Covered back deck
- Attached carport
- 12 ft x 25 ft
- Detached triple garage
- Concrete floor, insulated, forced air overhead heat
- 9 ft x 9 ft & 16 ft wide x 7 ft high overhead doors, auto
Main Floor
- Vinyl plank hardwood & carpet flooring
- Kitchen
- Stainless steel appliances
- Fridge, stove, dishwasher
- Stainless steel appliances
- Dining room
- 3 Bedrooms, 2 bathrooms
- Back entry
- Sink
- Laundry w/washer & dryer
- Bathroom
Fully Developed Basement
- Vinyl plank hardwood & carpet
- Separate entrance
- 2nd Kitchen
- Sink, stove
- Fridge (not included)
- 1 Bedroom, 1 bathroom
- Laundry
- Washer & dryer (not included)
- Utility room
- (2) Furnaces, air conditioning
- 2015 Hot water tank
- Rec room
- Sealed wood burning fireplace
Quonset shop
- 1985 Built, 40 ft x 60 ft
- Arch rib construction
- Concrete floor
- Insulated & lined
- Wood stove heat
- Power
- 16 ft wide x 14 ft high overhead door
Barn
- 1985 Built, 26 ft x 30 ft
- Arch rib construction
- Concrete floor
- Tie stalls, box stalls
- Tack room, feed bin, loft
- Outside water hydrant
Other Outbuildings
Hayshed 30 ft x 40 ft
Cattle shed 16 ft x 24 ft
Outdoor riding arena
Livestock corrals with electric water
Bidders must satisfy themselves as to the exact current acres, property lines and fence locations, building sizes, taxes and assessments, zoning and permitted uses & surface lease revenue details. The information provided is a guide only.
Contact Information
-
Wes & Karen Gutsche
Consignor
1.403.823.1899 (t)
-
Jerry Hodge
Ritchie Bros. Real Estate
1.780.706.6652 (t)
-
Brokerage
Ritchie Bros. Real Estate Services Ltd.
Open House Information
Sept 22 & Oct 5, 2019
2-4 PM

