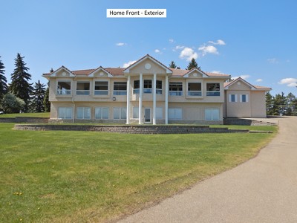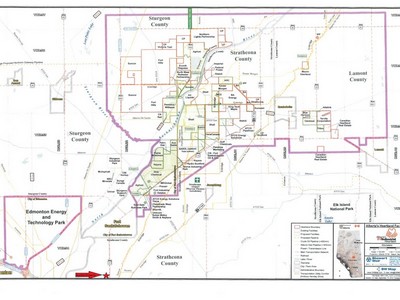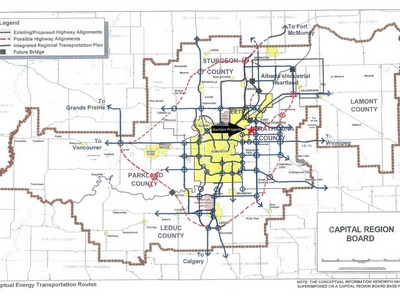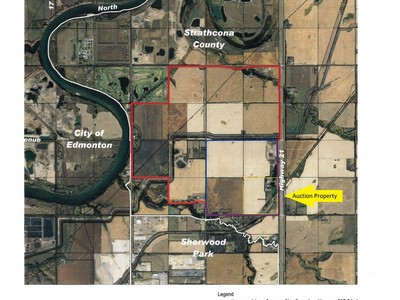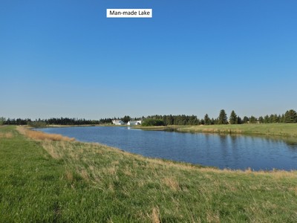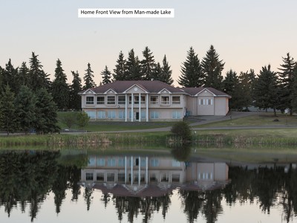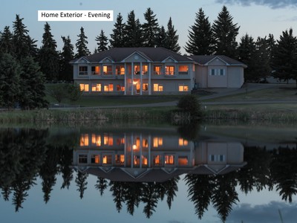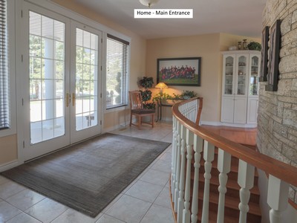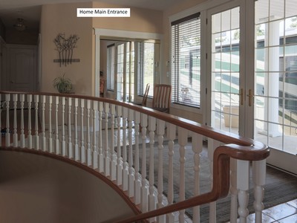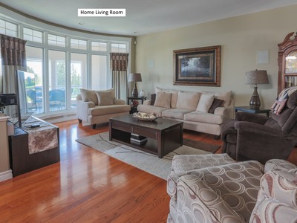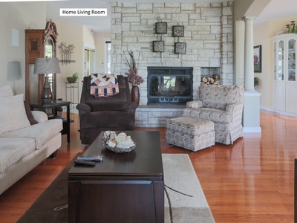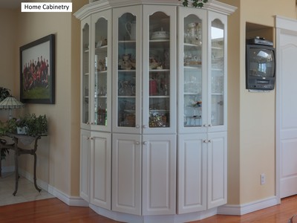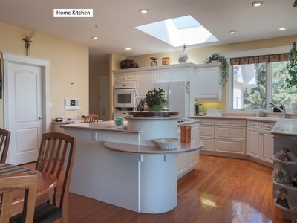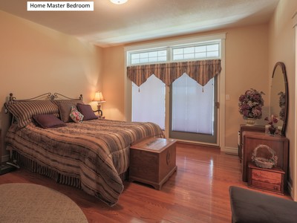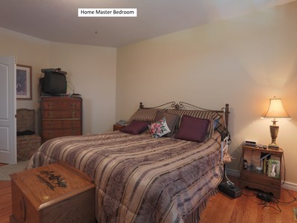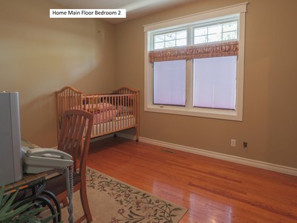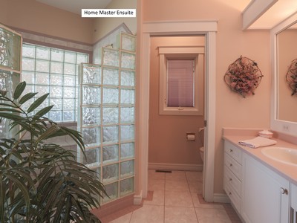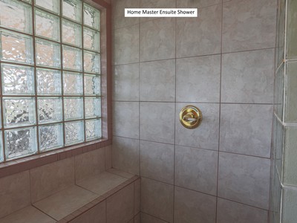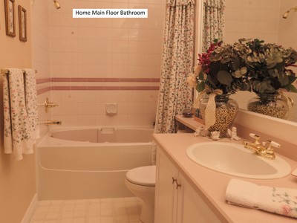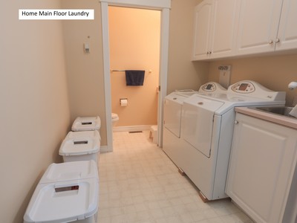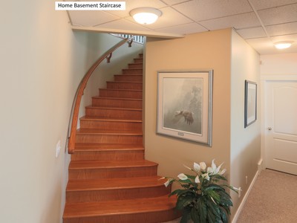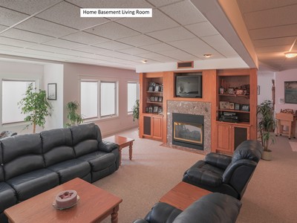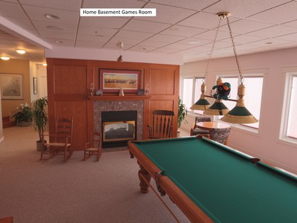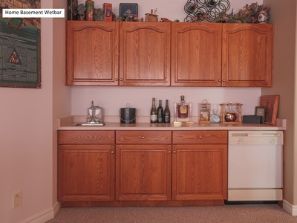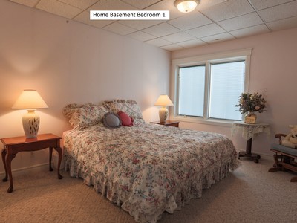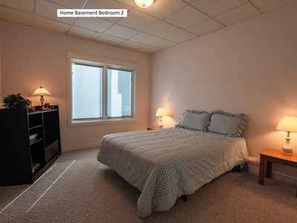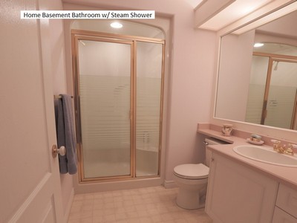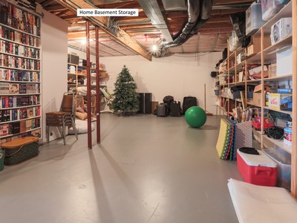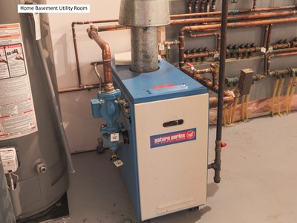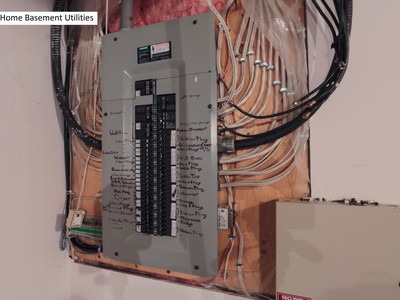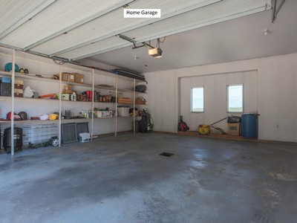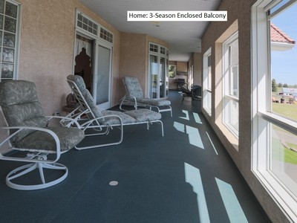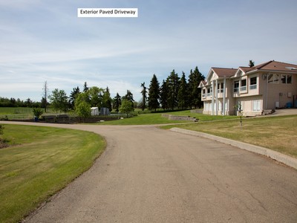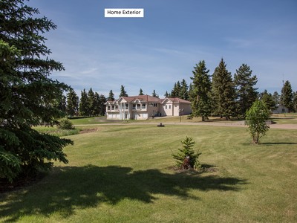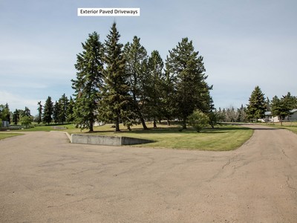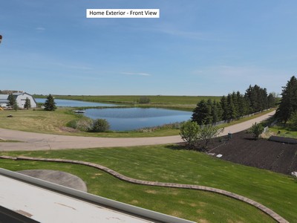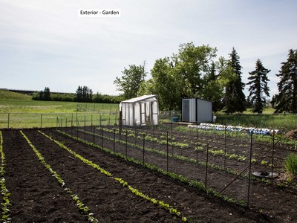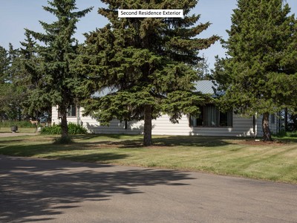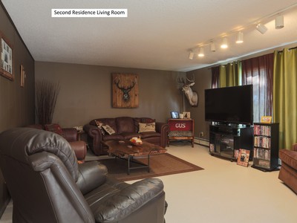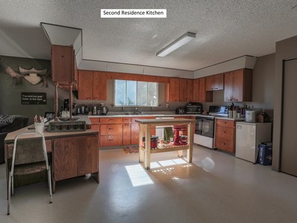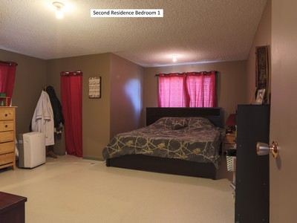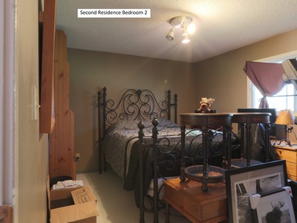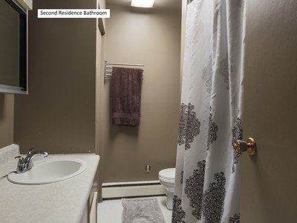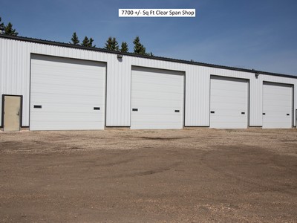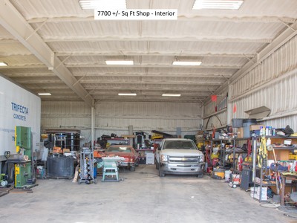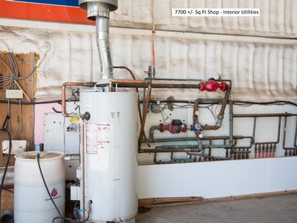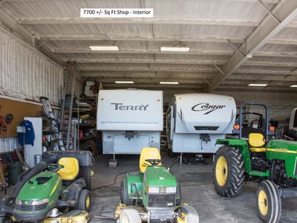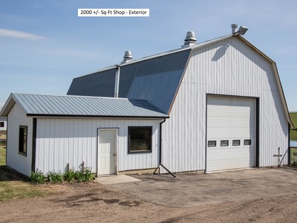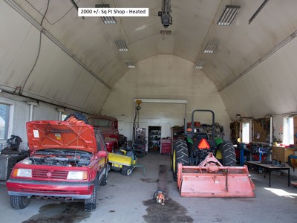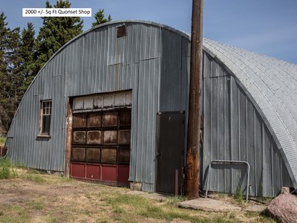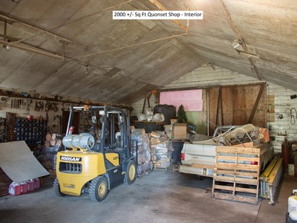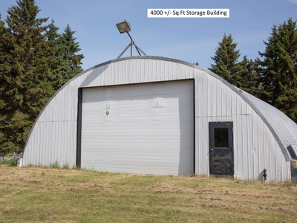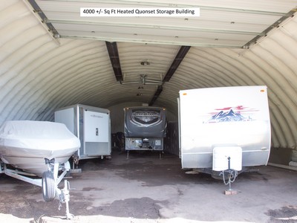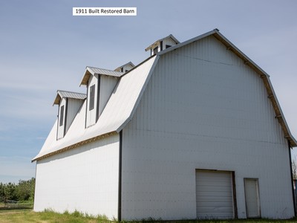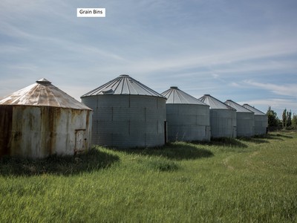This property to be sold by unreserved auction from Edmonton, AB October 24, 2018
1 Parcel of Real Estate:
135.48 +/- Title Acres
Approved Strathcona County Structure Plan
4730 +/- sq ft Home plus 1500 +/- sq ft second residence
7700 +/- sq ft Shop
(2) 2000 +/- sq ft Shops
North of Sherwood Park
AB/Strathcona County
Auction Information
This real estate will be sold on October 24, 2018 by unreserved public auction from the Ritchie Bros. Edmonton (Nisku) auction site. Every lot will be sold to the highest bidder on auction day, regardless of price.
Property video
Property Photos
Direction
Directions to property
From the overpass of Hwy 16 and Hwy 21, go 4.8 km (3 miles) North on Hwy 21, then West onto the service road, then .8 km (.5 miles) South into the yard site.
Municipal address 53432 – Hwy 21
Directions to auction site
1500 Sparrow Drive, Nisku, AB
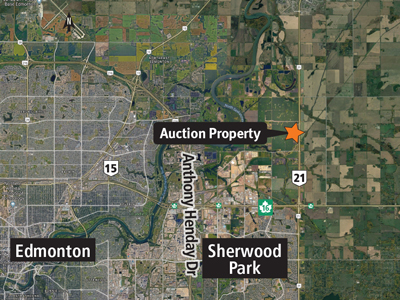
AB/Strathcona County
The property is located just 30 minutes from Edmonton's downtown core. It is strategically located in the County of Strathcona's Energy Heartland District on the westside of Hwy 21 and 3.2 km (2 miles) north of Sherwood Park. It is in close proximity to the Capital Region Sewage Line and treatment plant situated 2.4 km (1.5 miles) to the west. A CP rail line runs through the southeast portion of the property as does a regional waterline.
Access to Hwy 21 is by 2 existing at grade all directional intersections at the north and south ends of the property. A direct connection into the interchange at Anthony Henday Drive is now available through Township Rd 534 which borders the southside of the property and leads into Aurum Rd.
The property is well appointed with a 4730 +/- sq ft home, 1500 +/- sq ft second residence, 7700 +/- sq ft shop, (2) 2000 +/- sq ft shops, 4000 +/- sq ft storage quonset, horse barn and small livestock barn, man-made fish-stocked lake, irrigated lawns and garden, extensive concrete and paved driveways.
c/w: 98 +/- ac cult, 89 +/- ac leased for grain farming, 9 +/- ac leased for tree farm, 10 +/- ac not being utilized, balance is yard site, 4730 +/- sq ft home, 1500 +/- sq ft second residence, 7700 +/- sq ft shop, 2000 +/- sq ft shop, 2000 +/- sq ft quonset shop, 4000 +/- sq ft quonset storage building, 2000 +/- sq ft barn, 1911 built restored hip roof barn, irrigated, mature landscaping, man-made lake stocked with fish, extensive concrete parking pad, paved driveway. Taxes $10,674.85
Home Details:
- 1995 Salvi built home
- 4730 +/- sq ft
- 1865 +/- sq ft main floor with 1000 +/- sq ft 3-season enclosed balcony
- 2865+/- sq ft fully developed walkout basement
- Attached double garage
- Hardwood and tile flooring upstairs, carpet in basement
- F/A heat upstairs w/ in-floor heat in tiled areas
- In-floor heat in basement and garage
- 4 bedrooms – 2 upstairs and 2 downstairs
- 4 bathrooms – 3 upstairs and 1 downstairs
- Master bedroom w/ walk-in closet, ensuite w/ double showers, patio doors to balcony
- Kitchen
- Corian countertops
- Countertop stove
- Double ovens
- Microwave and dishwasher
- Food preparation sink and double sink
- Extensive cabinetry
- Upstairs laundry
- Front load washer & dryer
- Sink, cabinet, folding counter
Main floor living room
- Wood burning fireplace with natural gas starter
- Tinale stone feature wall
Walkout basement
- 2 Bedrooms
- Bathroom w/ steam shower
- Living room and games room
- Wet bar w/ dishwasher
- Two sided natural gas fireplace
- Storage and utilities rooms
Attached double garage
- In-floor heat
- Extensive storage shelving
Home exterior
- Stucco with Tinale stone features
- 4500 +/- sq ft concrete parking pad
- Paved driveway
Second residence
- 1500 +/- sq ft
- Concrete slab on grade. In-floor heat
- 3 bedrooms and 1 bathroom
- Kitchen with fridge, stove and dishwasher
- Living room
- Laundry w/ washer & dryer
- Lino flooring throughout
Main Shop
- 7700 +/- sq ft butler building
- 70 ft x 110 ft clear span
- Steel frame, metal clad
- Insulated, concrete floor
- In-floor heat
- (4) 16 ft wide x 18 ft high overhead doors Auto
- 2 man doors
Maintenance Shop
- 2000 +/- sq ft
- Hip roof, wood frame, metal clad
- 12 ft wide x 14 ft high overhead door Auto
- Insulated, concrete floor
- In-floor heat
- Parts room
- Utility room, 2 bathrooms
Quonset Shop
- 2000 +/- sq ft
- Insulated, concrete floor
- 12 ft wide x 10 ft high overhead door
- 16 ft wide x 12 ft high barn door
- Water hydrant
Quonset Storage Building
- 4000 +/- sq ft, 50 ft x 80 ft
- Insulated, gravel floor
- Natural gas radiant heat
- 16 ft x 16 ft overhead door auto
Hip Roof Barn
- 1911 built
- Restored
- Metal roof, metal clad
Small Livestock Barn
- 2000 +/- sq ft, 40 ft x 50 ft
- 8 ft ceiling w/ loft
- Concrete floor
Additional Property Information:
- Approved Area Structure Plan for industrial development
- Highway 21 frontage
- CP Rail Akenside rail siding (located through the Southeast corner of the property)
- Natural gas and power
- Municipal water
- Above ground discharge septic
- Bell and siphon system
- Man-made lake
- 2 +/- acres
- 45 +/- ft deep
- Stocked with fish
- Lawn and garden irrigation
Bidders must satisfy themselves as to the exact current acres, property lines and fence locations, building sizes, taxes and assessments, zoning and permitted uses & surface lease revenue details. The information provided is a guide only.
Contact Information
-
Marcel Van Hecke
(Owner)
-
Jerry Hodge
(Ritchie Bros. Real Estate)
-
Brokerage
(Ritchie Bros. Real Estate Services Ltd.)
Auction Details
Open House Information
Sept 22 and Sept 29, 2018, 2 pm – 4 pm

