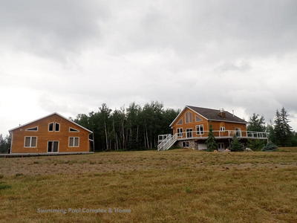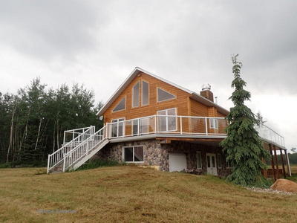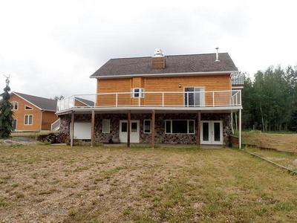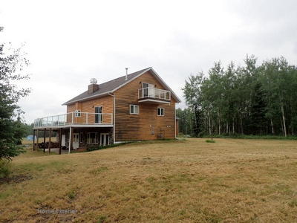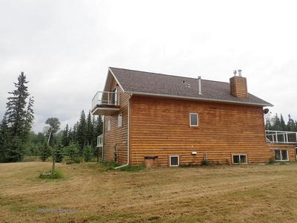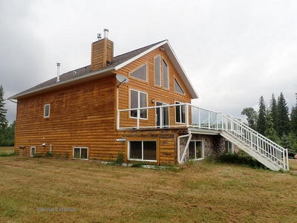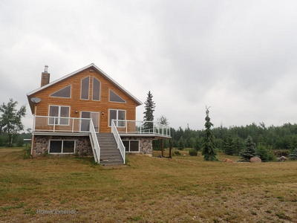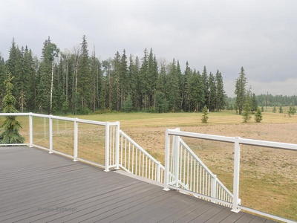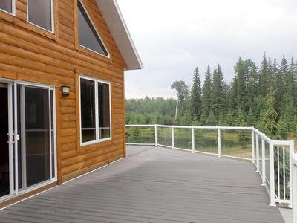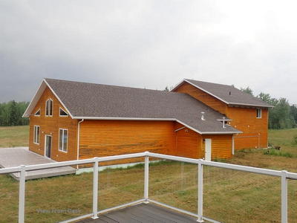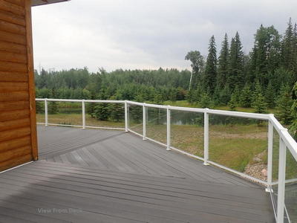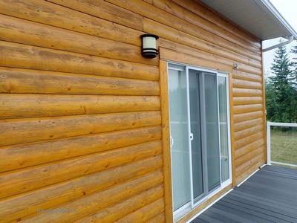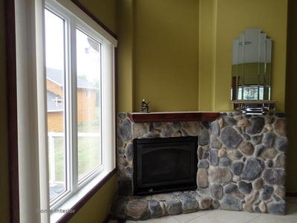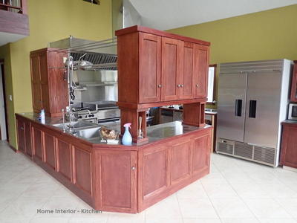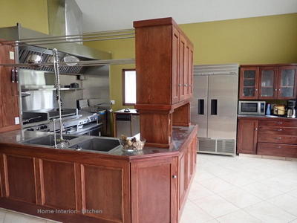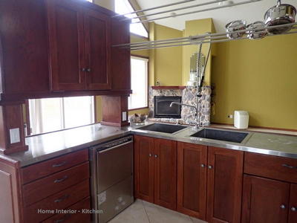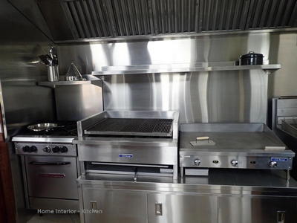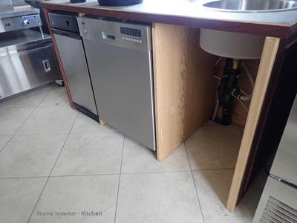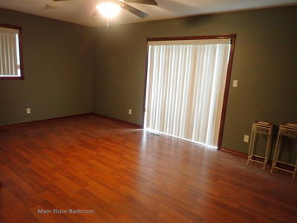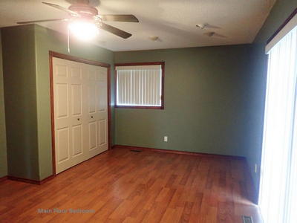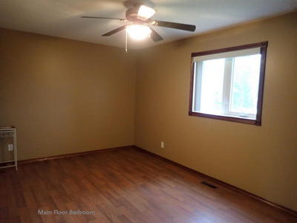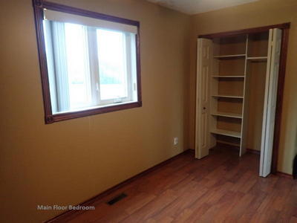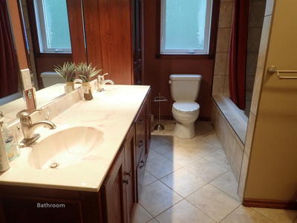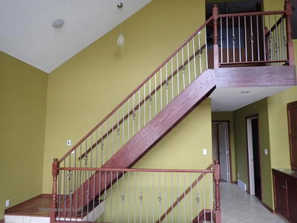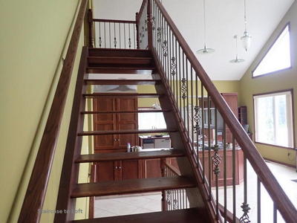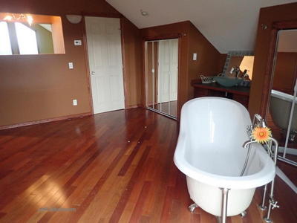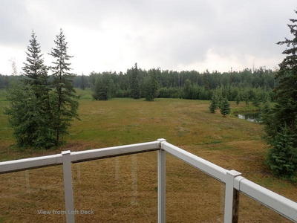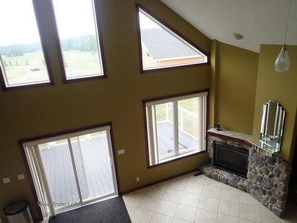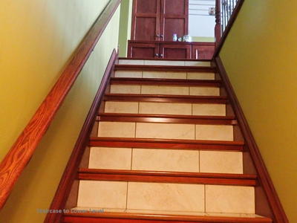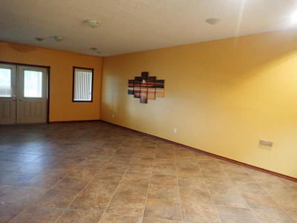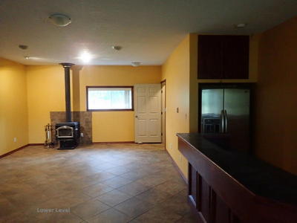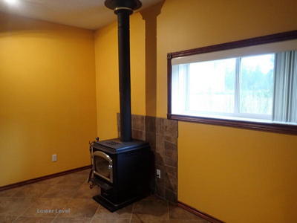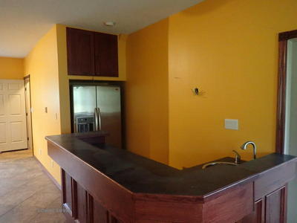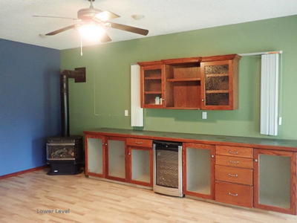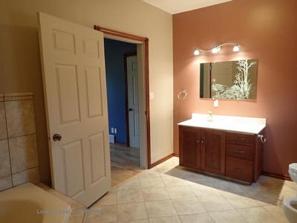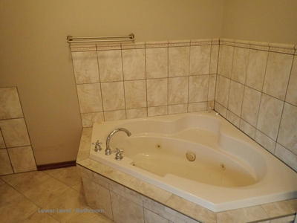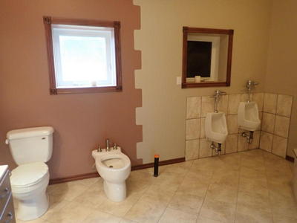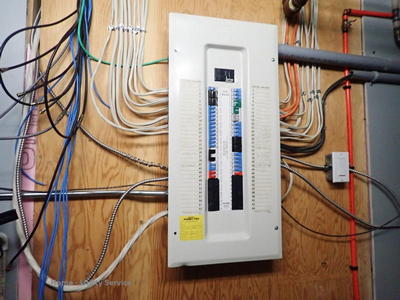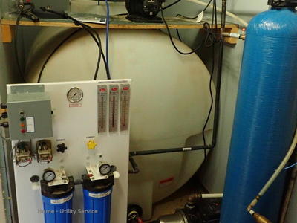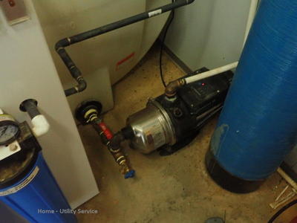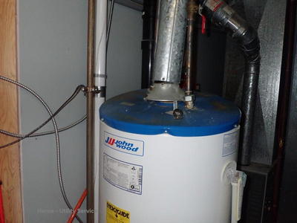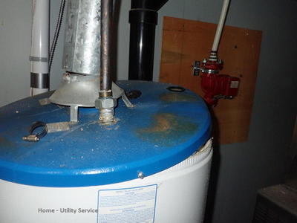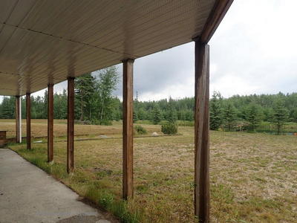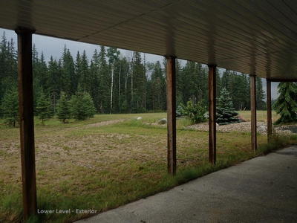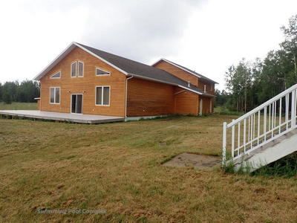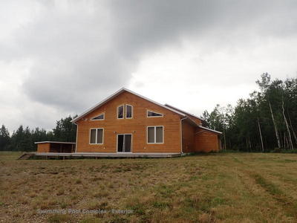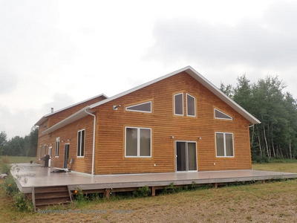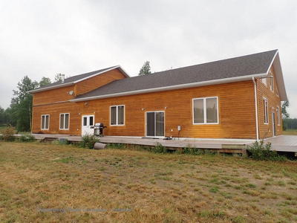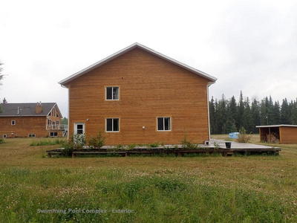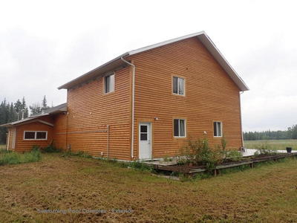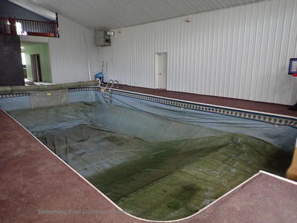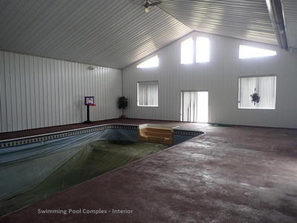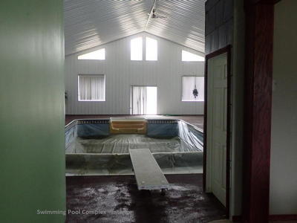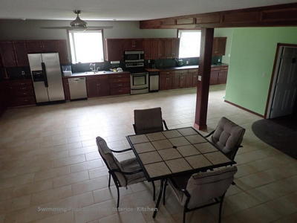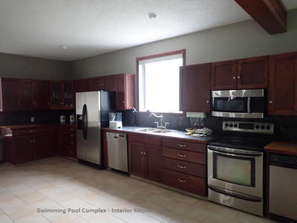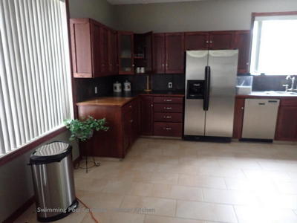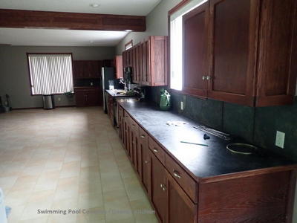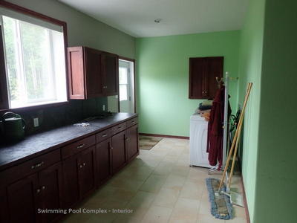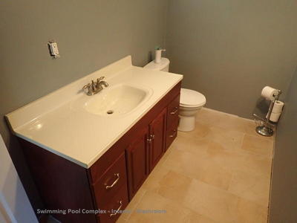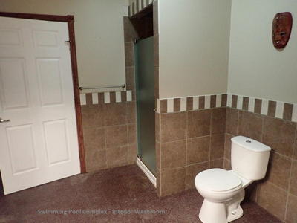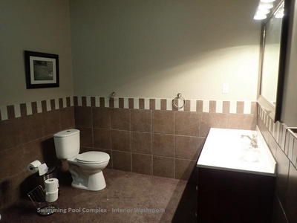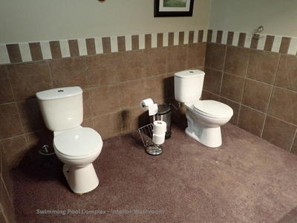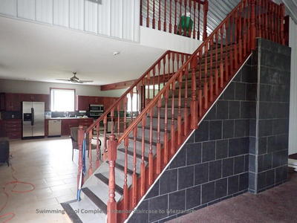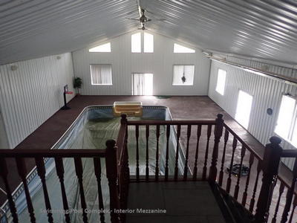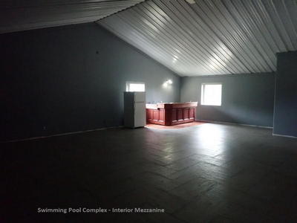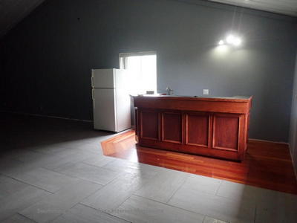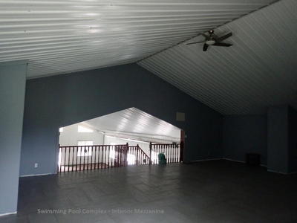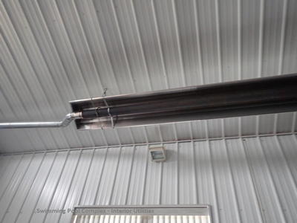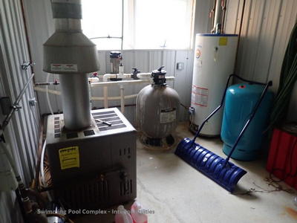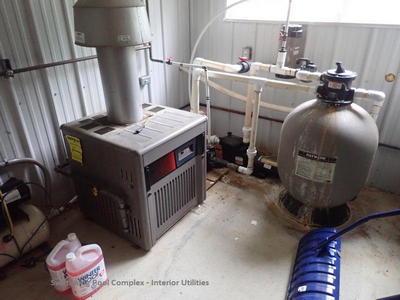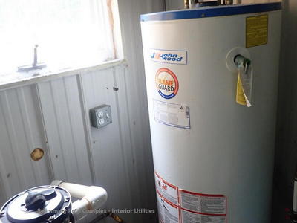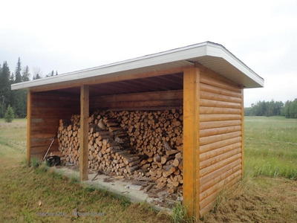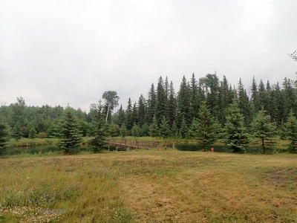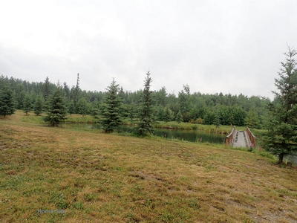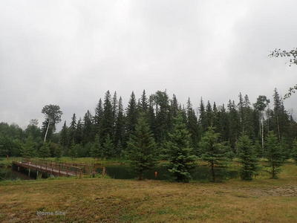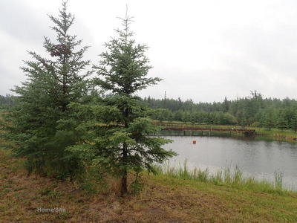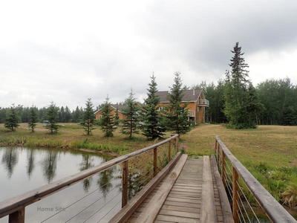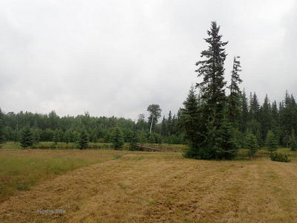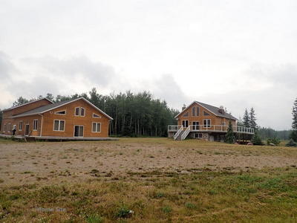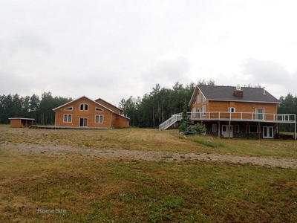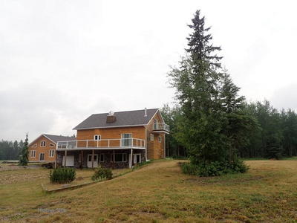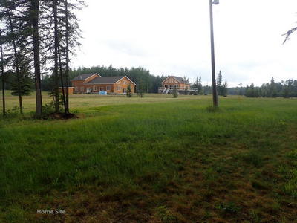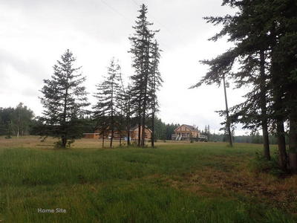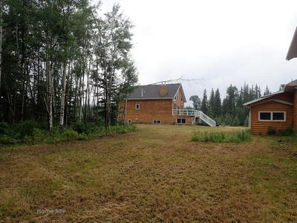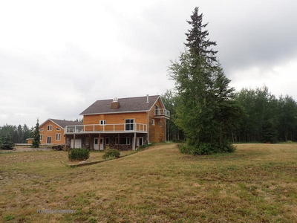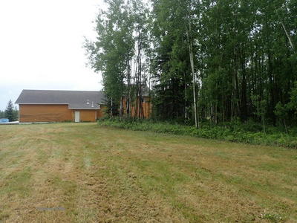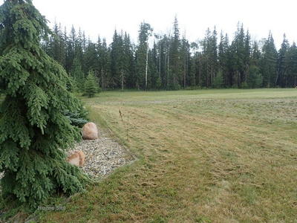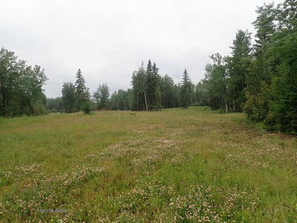This property to be sold by unreserved auction from Edmonton – Oct 29, 2019
Country Residential Acreage:
22.24± Title Acres
3200± Sq Ft Home
3520± Sq Ft Swimming Pool Complex
AB/County of Northern Lights
Auction Information
This real estate will be sold on Oct 29, 2019 by unreserved public auction from the Ritchie Bros. Nisku (Edmonton) auction site. Every lot will be sold to the highest bidder on auction day, regardless of price.
Property Photos
Directions
Directions to property:
From Peace River, AB at the intersection of Hwy 2 & Hwy 743 go North 33 km (20.5 miles) on Hwy 743 to Twp Rd 870, then East 2.41 km (1.5 miles) to Rge Rd 210, then North 1.6 km (1 mile). Property on West side. Municipal address 871002A Rge Rd & 871002B Rge Rd 210.
Directions to auction site:
1500 Sparrow Drive, Nisku, AB
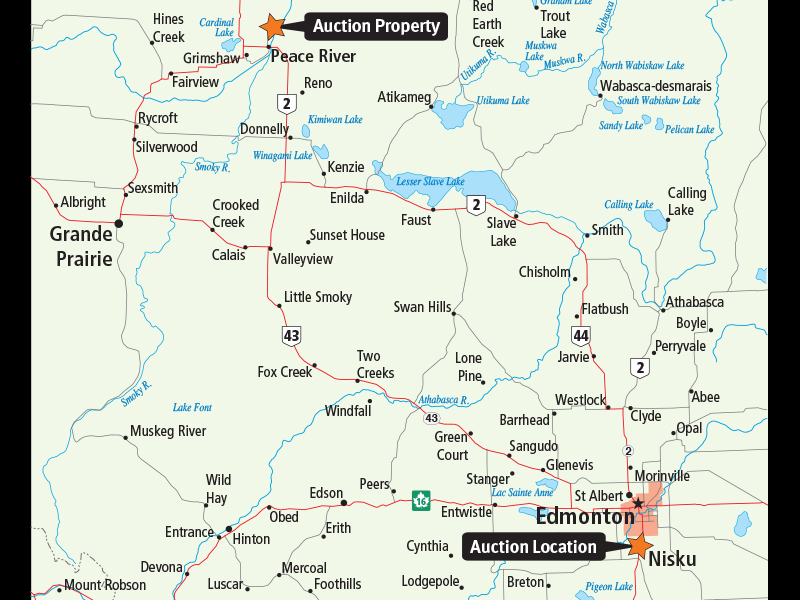
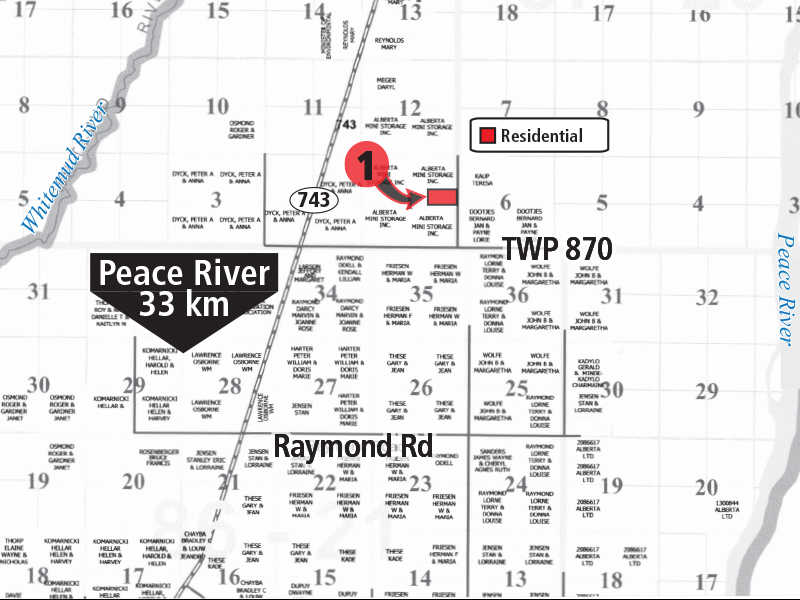
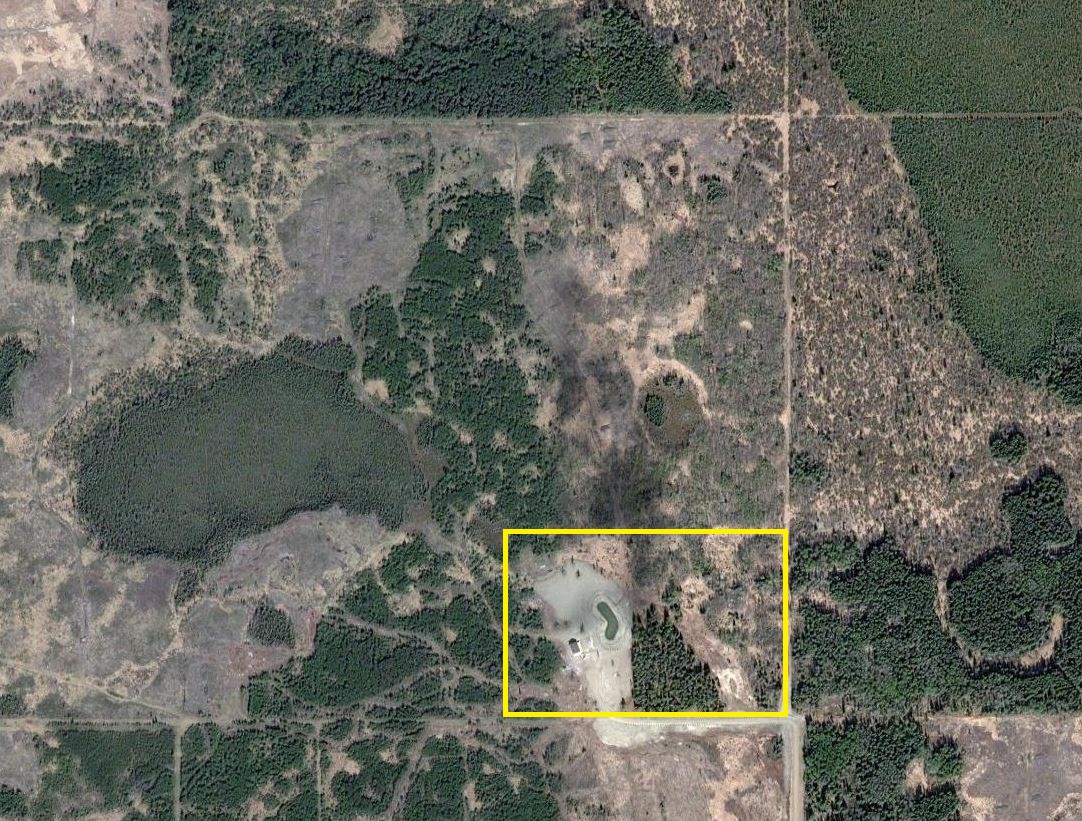
Lot 1 Block 1 Plan 1921500. Municipal address 871002A RR 210 & 871002B RR 210. 2005 3200± sq ft home w/attached storage garage. (3) bedrooms, (3) bathrooms, commercial kitchen. 2006 3520± sq ft swimming pool complex. Taxes TBD.
Additional Features
Home
- 2005 built
- 30 x 40 ft wood frame building
- 14 x 30 ft attached storage garage
- Log siding & decorative stone exterior
- 840± maintenance free deck
- 3000± sq ft developed space on 3 levels
- In floor heating
- Flooring – tile laminate, India redwood hardwood
Second Level
- 2 bedrooms
- Washroom w/2-person jetted tub
- All stainless-steel commercial kitchen: natural gas stove, grill, deep fryer, hood fan, fridge, dishwasher, garbage compactor
- Natural gas fireplace
Loft bedroom
- Washroom
- Claw foot soaker tub
- Natural gas fireplace
Lower level
- Wet bar
- Washroom w/bidet
- Sealed wood stove
Swimming Pool Complex
- 2006 built
- 40 x 88 ft wood frame building
- Insulation: R40 walls, R80 ceiling
- Log siding exterior
- 2160± sq ft maintenance free deck, natural gas plumbed to 3 locations
- 20 x 40 ft swimming pool
- 4 ft shallow end
- 10 ft deep end
- Radiant heating & hot water heating/passive geothermal
- 300,000 BTU boiler
- 250,000 BTU boiler (unused spare)
- 200,000 BTU radiant heater
Automatic Water Treatment System
- For potable water
- For pool water
Full Service Kitchen
- Extensive oak cabinetry
- All stainless-steel appliances: fridge, electric stove, dishwasher, garbage compactor
- Laundry: Top loading washer & dryer
Washrooms/Change Rooms
- Men's & women's
Mezzanine w/Pool View
- 1000± sq ft
- Wet bar
- Washroom
Utilities
- 100 amp service
- Natural gas
- Water treatment system
- Fresh water pond
- Above ground septic discharge
Bidders must satisfy themselves as to the exact current acres, property lines and fence locations, building sizes, taxes and assessments, zoning and permitted uses & surface lease revenue details. The information provided is a guide only.
Contact Information
-
Dennis Crough
Consignor
1.780.229.3360 (t)
-
Jerry Hodge
Ritchie Bros. Real Estate
1.780.706.6652 (t)
-
Brokerage
Ritchie Bros. Real Estate Services Ltd.
Open House Information
October 5, 2-4 PM

