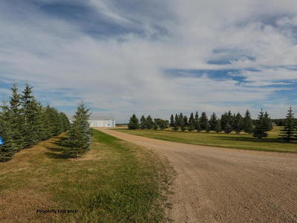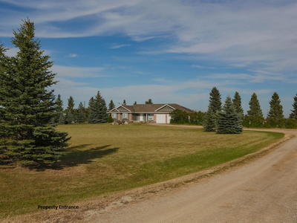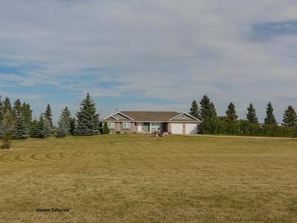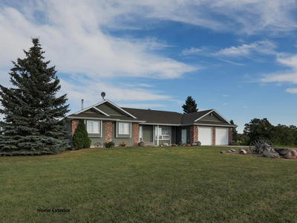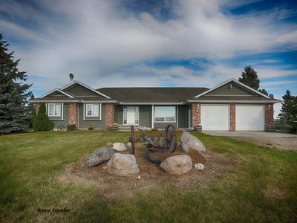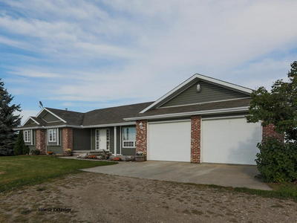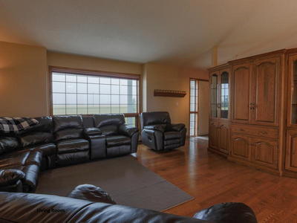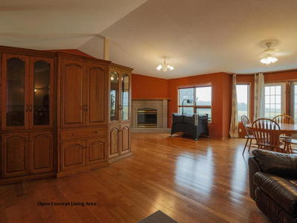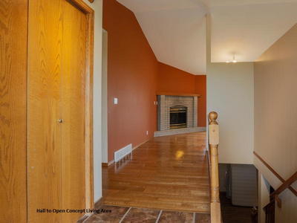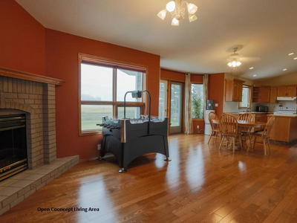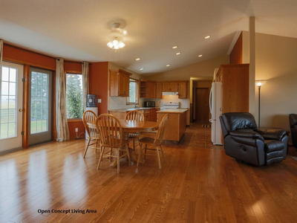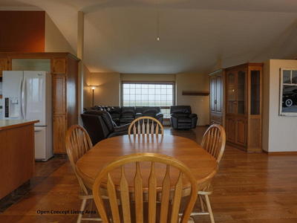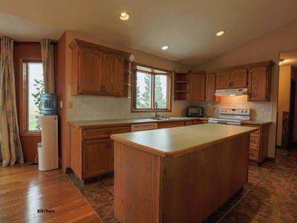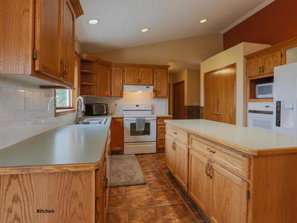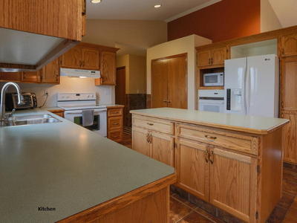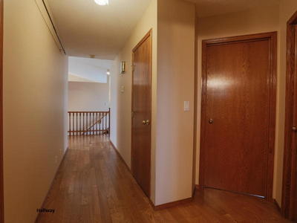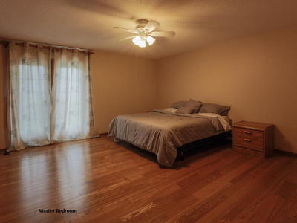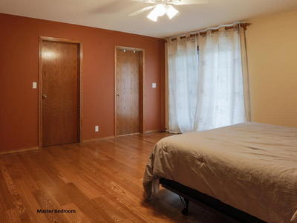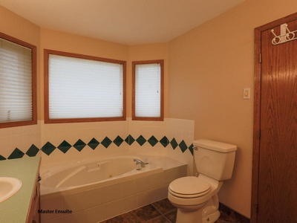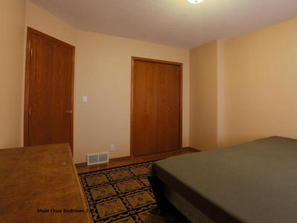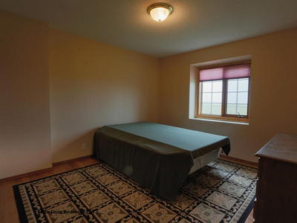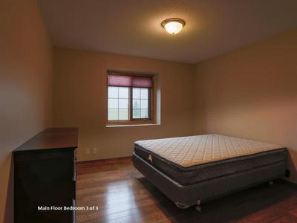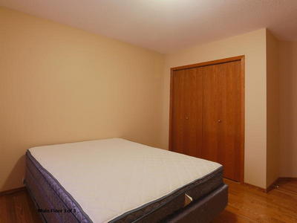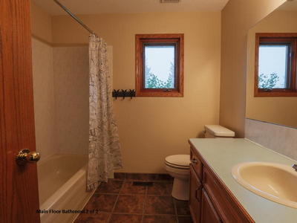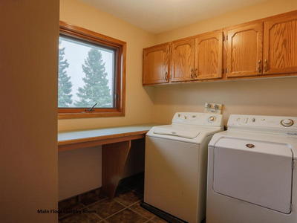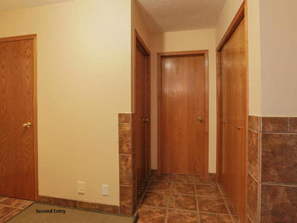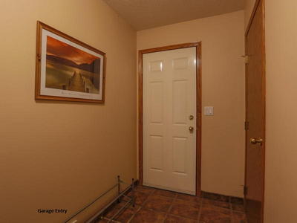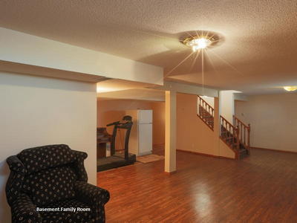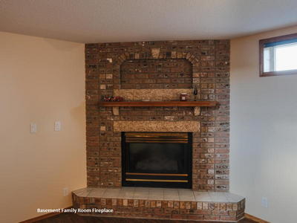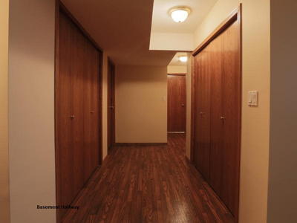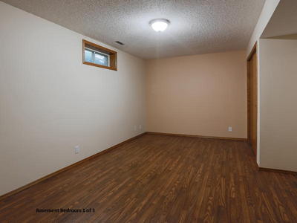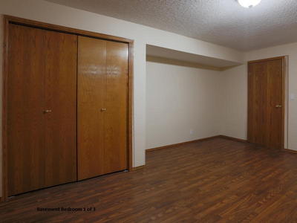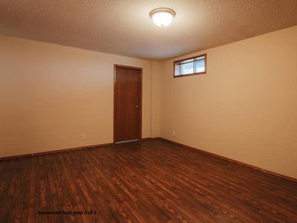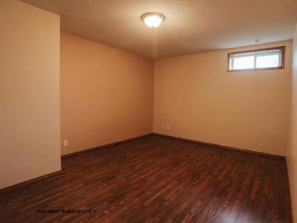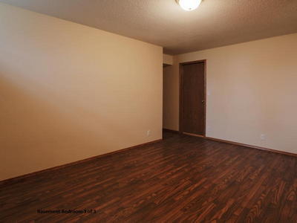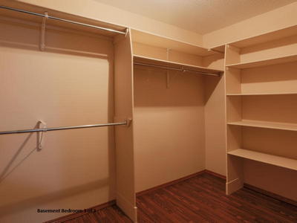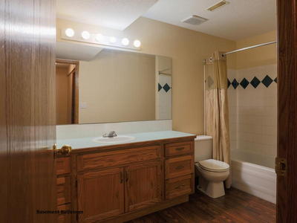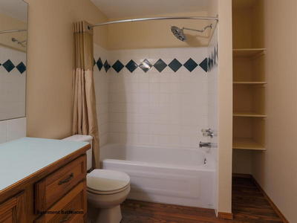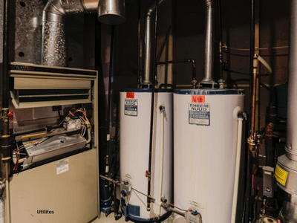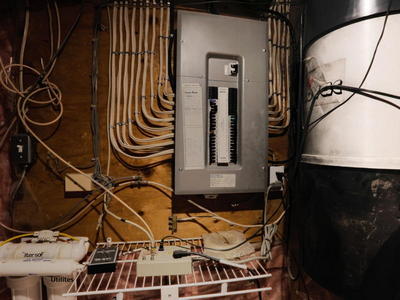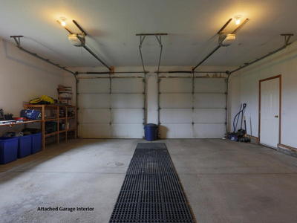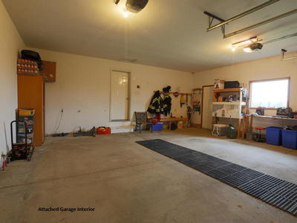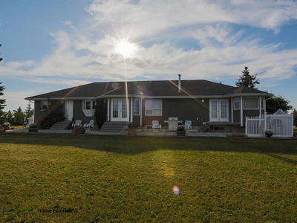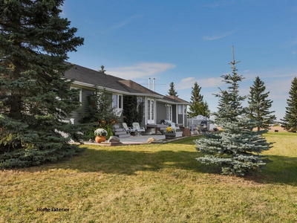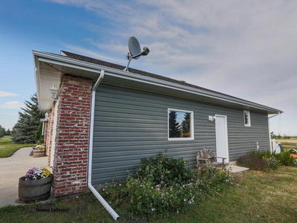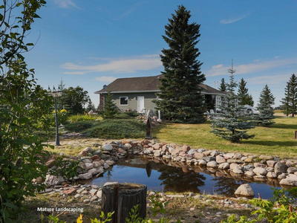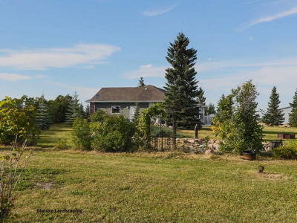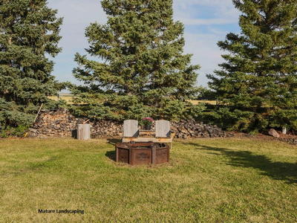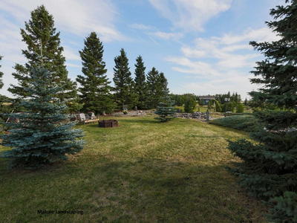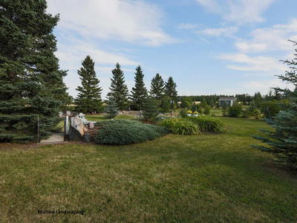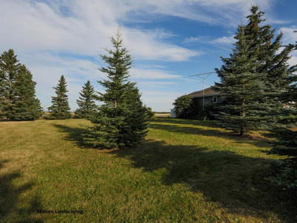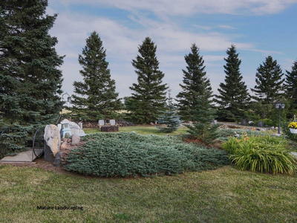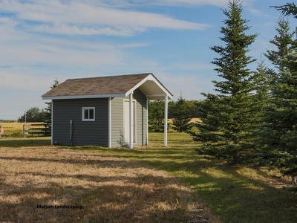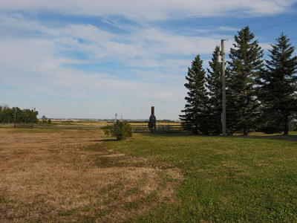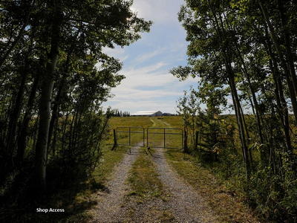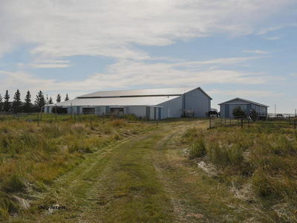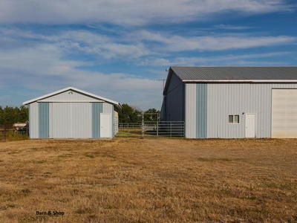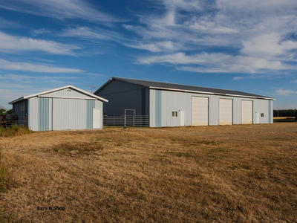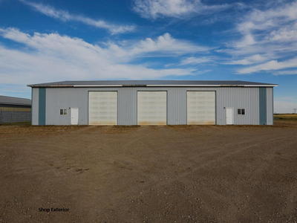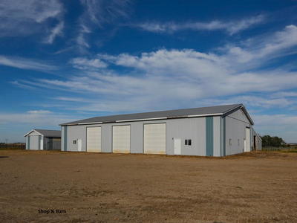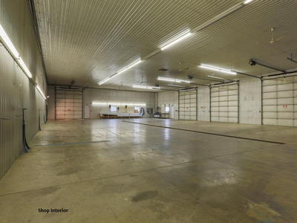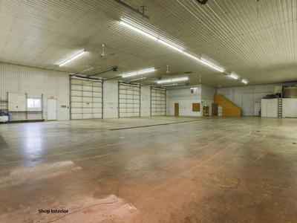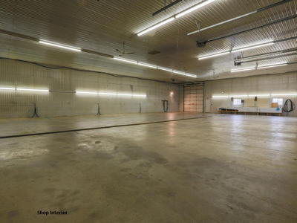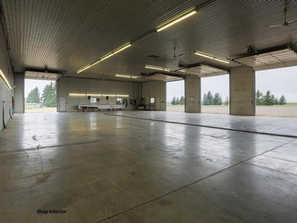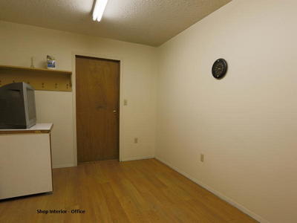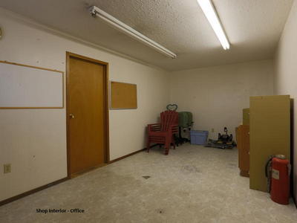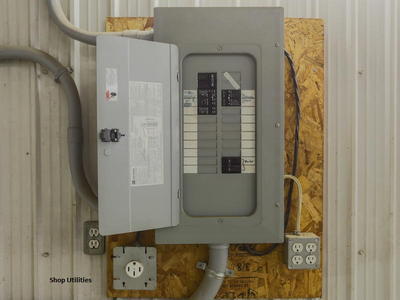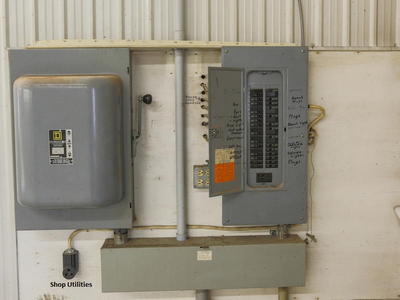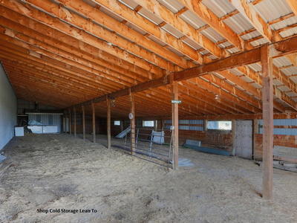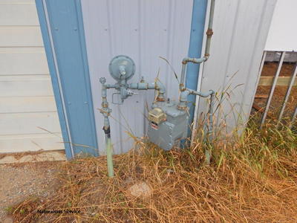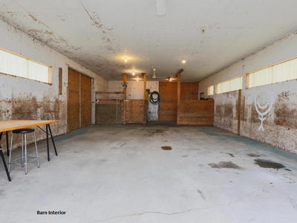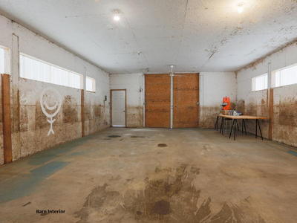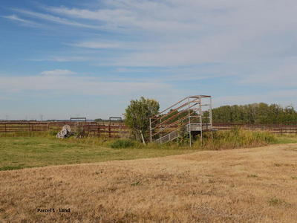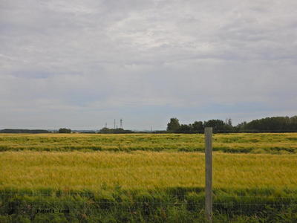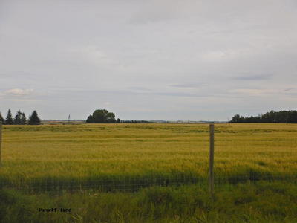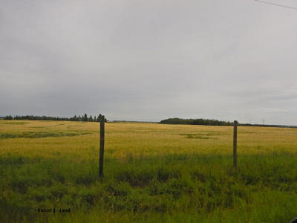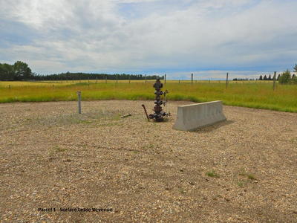This property to be sold by unreserved auction from Edmonton, AB - Oct 29, 2019
Home Parcel
137.83± Title Acres
2100± Sq Ft Home
6000± Sq Ft Shop w/Office
$3958 Surface Lease Revenue
2007 Breckenridge Park Model (sells separate)
AB/Mountain View County
Auction Information
This real estate will be sold on October 29, 2019 by unreserved public auction from the Ritchie Bros. Nisku (Edmonton) auction site. Every lot will be sold to the highest bidder on auction day, regardless of price.
Property Photos
Directions
Directions to property:
From the West edge of Olds, AB at the intersection of 70 Ave & Hwy 27 go 9.6 km (6 miles) West on Hwy 27 to Rge Rd 30, then 0.8 km (0.5 miles) North. Property on East side. Municipal address: 33013 Rge Rd 30.
Directions to auction site:
1500 Sparrow Drive, Nisku, AB
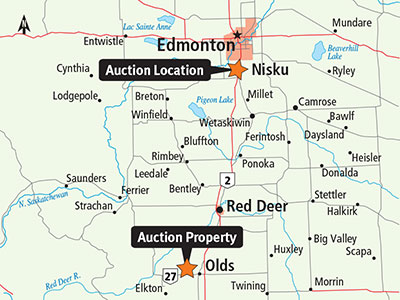
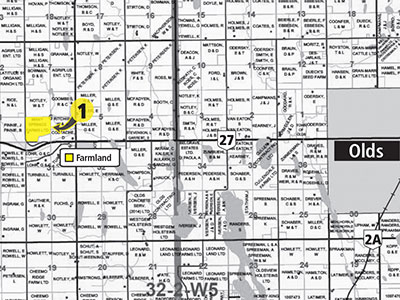
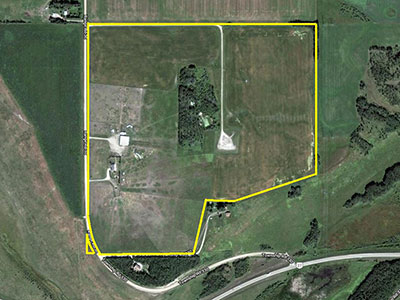
AB/Mountain View County
Excellent mountain view property. Very well located 10 km West of Olds, AB just off Hwy #27 with a beautiful view of the Rocky Mountains to the West and the Town of Olds to the East. This property boasts a 2100± sq ft home, (6) bedrooms, (4) bathrooms, fully developed basement and an attached double garage, a 6000± sq ft shop w/office, livestock facilities and a 24 ft x 40 ft barn. (2) Fully serviced RV sites, one site w/2007 Breckenridge Park Model Trailer (to sell separate), 115± ac cultivated land plus $3958.00 annual oil & gas lease revenue. Take advantage of this opportunity to purchase an exceptional property by unreserved public auction.
c/w Mountain view property, 1993 2100± sq ft home, fully developed basement, attached double garage, (6) bedrooms, (4) bathrooms, 1993 6000± sq ft shop & office w/30 x 100 ft cold storage lean to, (4) 12 ft wide x 14 ft high overhead doors, 24 ft x 40 ft barn, (2) fully serviced RV parking sites, pipe fenced livestock corrals, pipe & game fenced paddocks, power, natural gas, septic field system, (3) septic holding tanks, (2) water wells, 115± ac cult, 100± ac barley 2019, 15± ac seeded pasture, balance yard site, oil & gas lease & bush. SLR $3958, taxes $3667.76.
Home
- Beautiful mountain view
- 1993 built
- 2100± sq ft
- 6 bedrooms, 4 bathrooms
- Fully developed basement
- Completely redone 2018
- Attached double garage
- (2) 9 ft wide x 8 ft high overhead doors (auto)
- In floor heat
- 14 ft x 44 ft back concrete block patio
- Front concrete parking pad
Main Floor
- Hardwood & ceramic tile flooring
- Vaulted ceilings
- Forced air heatNatural gas fireplace
- Kitchen
- Oak cabinets
- Floating island
- Fridge, double door w/ water & ice dispenser
- Electric stove & dishwasher
- Built in oven (not working)
- Pantry
- Laundry
- Washer & dryer
- Folding counter and cabinets
- Back Entry Bathroom
- 2 piece
- Living Room & Dining Room
- West mountain view
- East view of Olds
- Natural gas fireplace
- Oak entertainment center
- (3) Bedrooms
- Master Bedroom
- Ensuite
- Jetted tub
- Shower
- Double sinks & vanities
- Walk in closet
- Patio doors to back patio
- Ensuite
- Master Bedroom
- Main Bathroom
- Tub & shower
Basement
- Fully developed
- Completely redone 2018
- In floor heat
- Vinyl plank hardwood flooring
- (3) Bedrooms
- (2) With walk in closets
- Bathroom
- Tub & shower
- Family room
- Natural gas fireplace
- Utility room
- In floor heat boiler
- (2) Hot water tanks
- Forced air furnace
- Central vacuum
Shop
- 1993 Built
- 6000± sq ft, 60 ft x 100 ft
- W/attached 30 ft x 100 ft cold storage lean to
- Wood frame, metal clad, metal roof, metal lined
- Concrete floor w/floor drain
- In floor heat
- (4) 12 ft wide x 14 ft wide overhead doors, auto
- 20 ft x 20 ft office w/washroom w/shower
- 20 ft x 20 ft parts mezzanine
- 7 ft x 15 ft tool room
- 1200± gallon water cistern
- Well water, septic holding tank
- Power, natural gas
Barn
- 24 ft x 40 ft
- Wood frame, metal clad, metal roof
- Concrete floor, insulated
- (3) 10 ft x 10 ft sliding doors
- Power, water hydrant
(2) RV Parking Sites
- Site One
- Secluded treed area East of the home yard site
- Power, water
- Separate power meter
- Septic holding tank
- Firepit, water pond
- 2007 Breckenridge 12 ft x 42 ft Park Model trailer & 10 ft x 42 ft deck w/gazebo (sells separate)
- Propane (500-gallon tank is rented)
- Site Two
- On the South side of the main yard site
- Fully serviced
- Power, water, septic holding tank
- 6 ft x 8 ft storage shed
Mature Landscaping
- 1400± planted Spruce trees
- Feature water pond
Utilities
- (2) water wells
- (3) septic systems
- (2) holding tanks
- (1) field system (requires maintenance or repair)
- Natural gas
- Power
- (2) metered power services
Other Property Details
137.83± acres titled, 115± ac cultivated, 100± ac barley 2019, 15± ac seeded pasture, balance home site, oil & gas lease & bush, fenced, partially game fenced, livestock paddocks & pipe fenced corrals w/livestock waterers, surface lease revenue $3958.00. Taxes $3667.76.
c/w 12 ft x 42 ft, (2) bedroom, (1) bathroom w/tub & shower, master bedroom w/bathroom access, fridge, convection microwave, forced air propane furnace, electric hot water, electric fireplace, high ceiling model, metal roof, 10 ft x 42 ft deck, screened gazebo. BUYER RESPONSIBLE FOR REMOVAL OF THIS ITEM & ALL ASSOCIATED COSTS. MUST BE REMOVED ON OR BEFORE NOV 20, 2019.
Bidders must satisfy themselves as to the exact current acres, property lines and fence locations, building sizes, taxes and assessments, zoning and permitted uses & surface lease revenue details. The information provided is a guide only.
Contact Information
-
Jerry Hodge
Ritchie Bros. Real Estate
1.780.706.6652 (t)
-
Ritchie Bros. Real Estate Services Ltd.
Brokerage
Open House Information
October 3 & 10 5-7:30 pm

