This property to be sold by unreserved auction from Edmonton, AB June 13, 2018
1 Parcel of Industrial Real Estate:
6.15± Title Acres
15,600± Sq Ft Industrial Shop & Office
190 Richard Rd
Sentinel Industrial Park
Lac La Biche, AB
Auction Information
Agricultural, recreational and commercial real estate is selling at the Ritchie Bros. Edmonton (Nisku), AB auction in Ring 3 starting at 11:00 AM on June 13. This real estate is selling by unreserved public auction and will be sold to the highest bidder on auction day, regardless of price.
Property Photos
Direction
Directions to property:
190 Richard Rd, Lac La Biche, AB – Sentinel Industrial Park
Directions to Edmonton auction site:
1500 Sparrow Drive, Nisku, AB
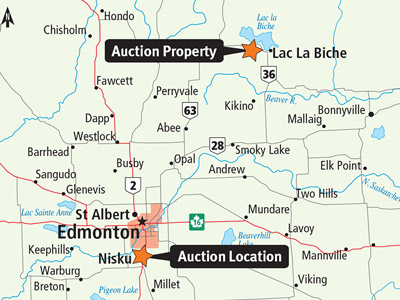
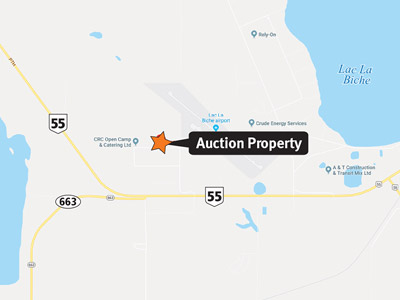
Lac La Biche, AB
c/w: Lot 3A Blk 2 Plan 0926714, zoned GI (General Industrial), taxes $20,592.51
Building Details:
Main Shop:
- 2009 built, 15,600± sq ft
- Engineered pole structure
- 100 ft x 120 ft shop & 30 ft x 60 ft office
- Metal clad, metal lined
- 12 in. reinforced concrete floor
- Radiant & forced air heat, air exchange system
- Plumbed compressed air (vertical screw compressor)
- Lubricant station plumbed to bays dispensers
- (2) heavy equipment service bays
- (2) 20 ft wide x 16 ft high auto overhead doors
- Centre bay w/ (6) 2 ft x 2 ft x 8 ft concrete pilings for future overhead crane installation
- (1) truck service bay
- 14 ft wide x 16 ft high auto overhead door
- 100 ft drive-through wash bay
- (1) 20 ft wide x 16 ft high auto overhead door
- (1) 16 ft wide x 16 ft high auto overhead door
- (2) Hotsy pressure washers
- Loading dock
- 10 ft wide x 12 ft high auto overhead door
- Tool room, lunchroom, washroom, mechanical room
- Mezzanine parts room
Office:
- 3600± sq ft, two storey
- Reception, 8 offices, boardroom, kitchen, 2 washrooms
- Tile flooring
Welding Shop:
- 3000± sq ft
- 50 ft x 60 ft
- Metal clad
- (2) 16 ft wide x 14 ft high overhead doors
- Washroom, lunchroom, parts room
Storage Building:
- 40 ft x 80 ft
- Open-faced, three-sided
- 20 ft x 40 ft concrete floor, balance gravel
Security Building:
- 12 ft x 50 ft w/ 12 ft x 25 ft addition
- 3 bedrooms, kitchen & washroom
Property Details:
- Equipment loading dock – 3 heights
- Power & natural gas services
- 2000± gallon underground water storage
- (2) 5000± gallon underground septic holding tanks
- Security fenced on three sides
Items selling separate:
- Portable Office
- 2012 Northgate industries
- 24 ft x 60 ft, skidded
- 3 private offices, reception, filing room, kitchen, washroom
- On propane
- Portable septic tank
Bidders must satisfy themselves as to the exact current acres, property lines and fence locations, building sizes, taxes and assessments, zoning and permitted uses & surface lease revenue details. The information provided is a guide only.
Contact Information
-
Albert Benson
(owner)
-
Jerry Hodge
Ritchie Bros. Real Estate
-
Brokerage
Ritchie Bros. Real Estate Services Ltd.
Auction Details
Open House Information
May 10 & May 30 – 5 to 7 pm.

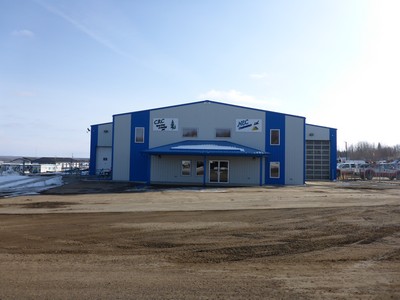 NEC Construction
NEC Construction 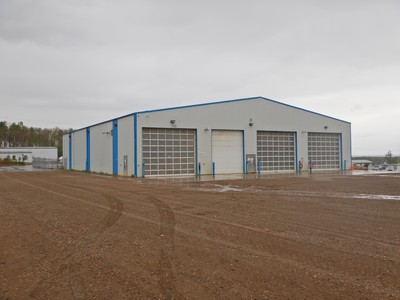 Main Shop South Exterior
Main Shop South Exterior 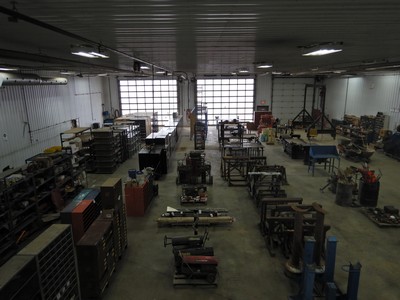 Main Shop
Main Shop 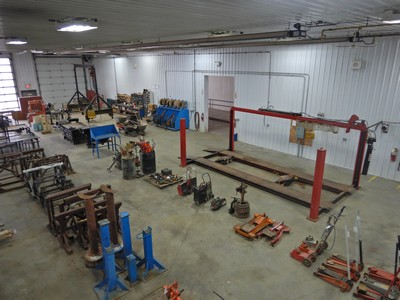 Main Shop
Main Shop 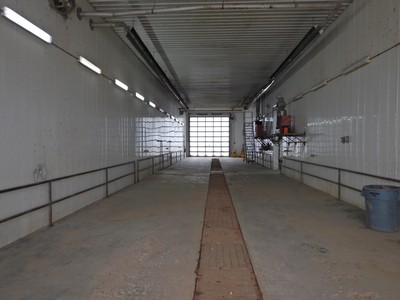 Main Shop Wash Bay
Main Shop Wash Bay 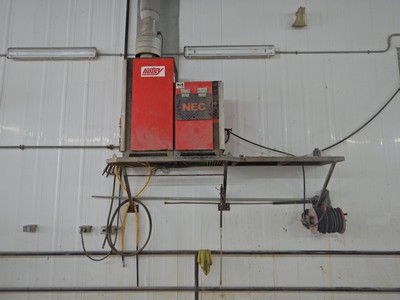 Pressure Washer
Pressure Washer 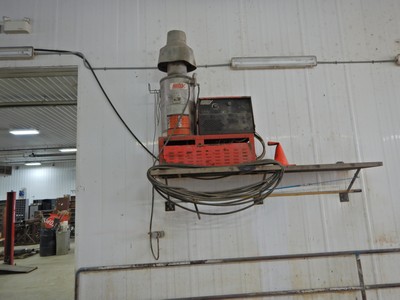 Pressure Washer
Pressure Washer 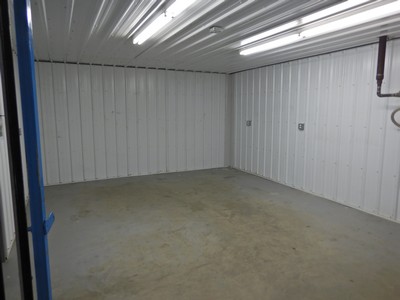 Tool Room
Tool Room 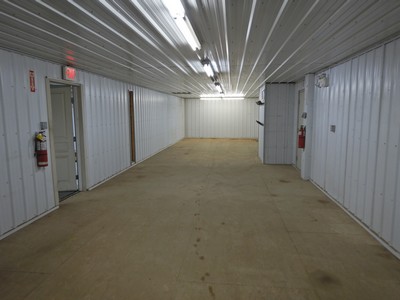 Mezzanine Parts Room
Mezzanine Parts Room 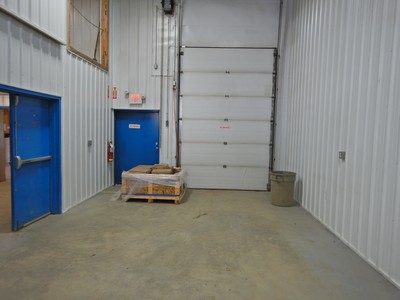 Parts Loading Dock
Parts Loading Dock 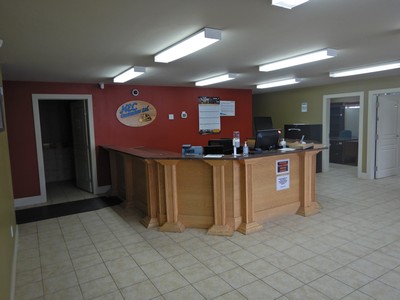 Reception Area
Reception Area 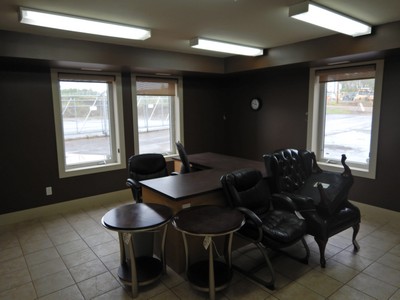 Main Floor Office
Main Floor Office 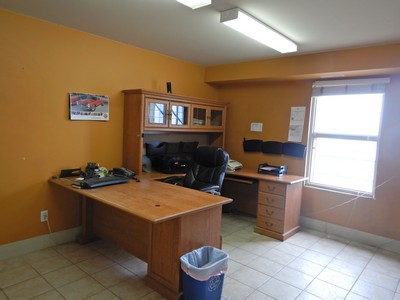 Main Floor Office
Main Floor Office 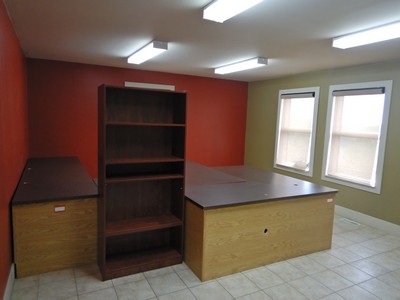 Main Floor Office
Main Floor Office 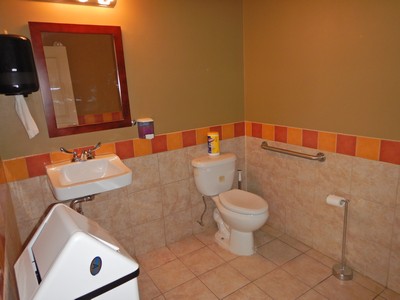 Main Floor Washroom
Main Floor Washroom 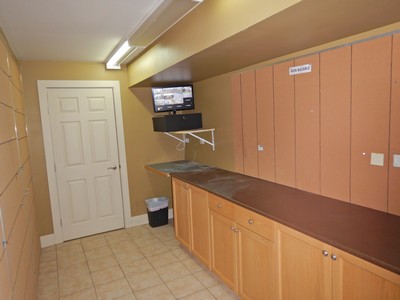 Main Floor Storage Room
Main Floor Storage Room 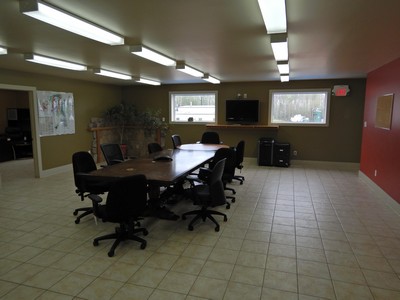 Second Floor Boardroom
Second Floor Boardroom 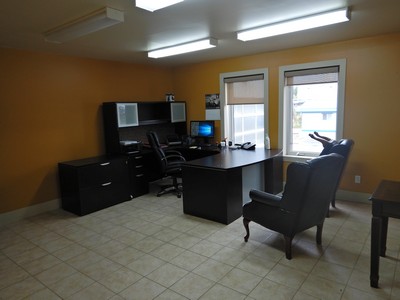 Second Floor Office
Second Floor Office 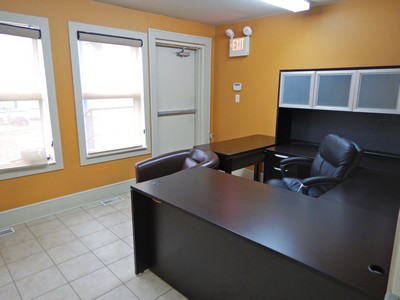 Second Floor Office
Second Floor Office 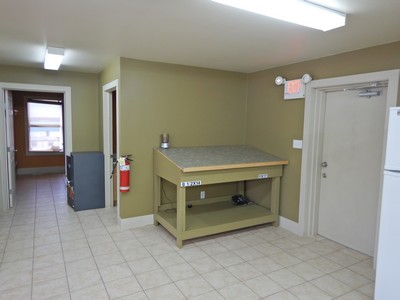 Second Floor Drafting Area
Second Floor Drafting Area 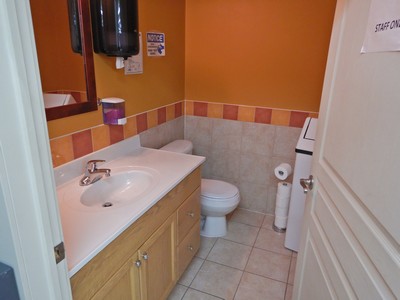 Second Floor Washroom
Second Floor Washroom 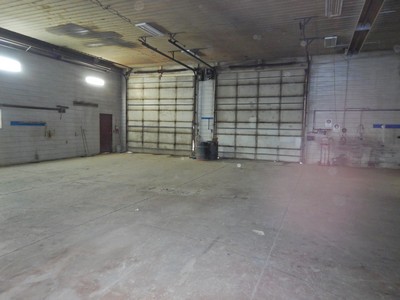 Welding Shop
Welding Shop 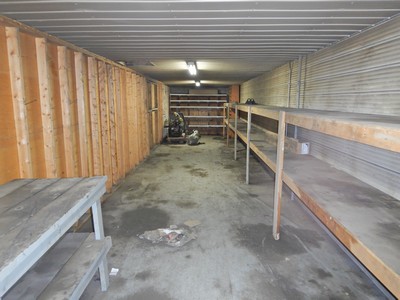 Welding Shop Mezzanine Parts Room
Welding Shop Mezzanine Parts Room 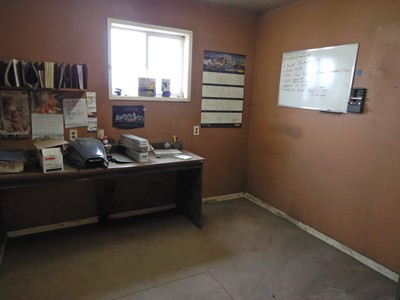 Welding Shop Office
Welding Shop Office 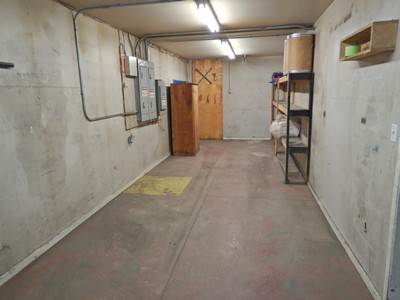 Welding Shop Storage Room
Welding Shop Storage Room 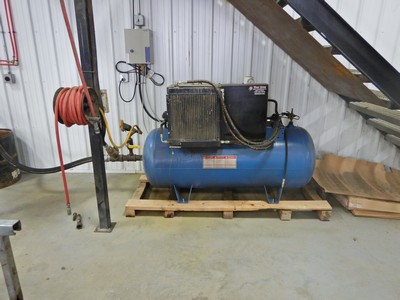 Air Compressor
Air Compressor 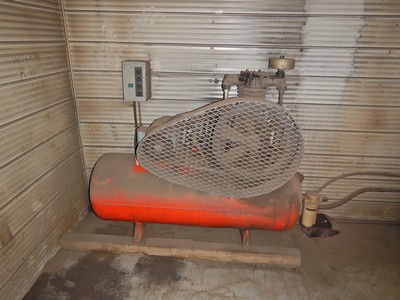 Welding Shop Air Compressor
Welding Shop Air Compressor 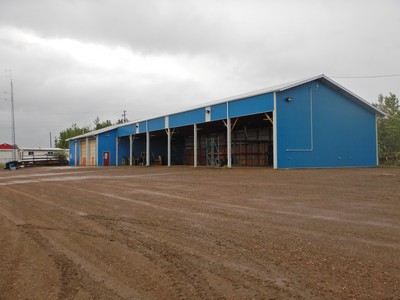 Welding Shop and Storage Shed
Welding Shop and Storage Shed 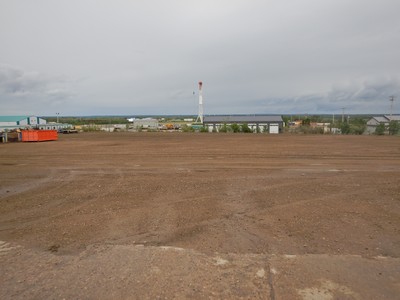 West to East Yard View
West to East Yard View 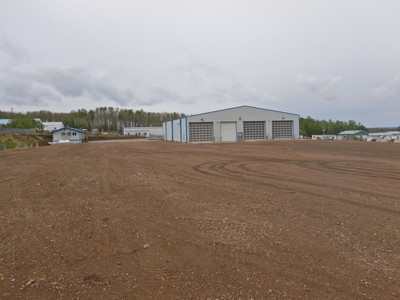 Yard View from South
Yard View from South 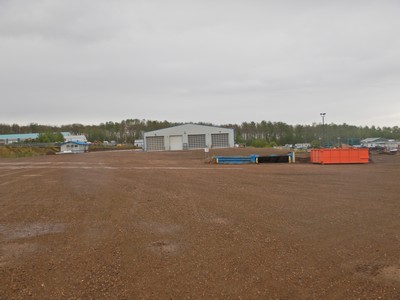 Yard View from Welding Shop
Yard View from Welding Shop 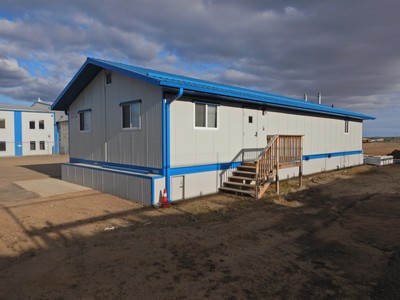 Portable Office Building
Portable Office Building 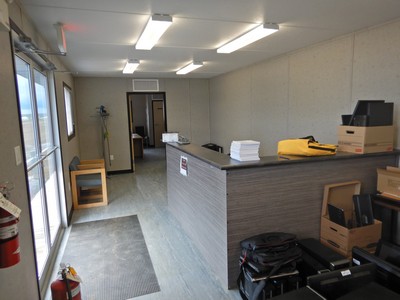 Portable Office Building Reception Area
Portable Office Building Reception Area 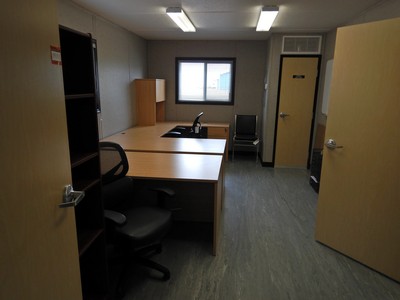 Portable Office
Portable Office 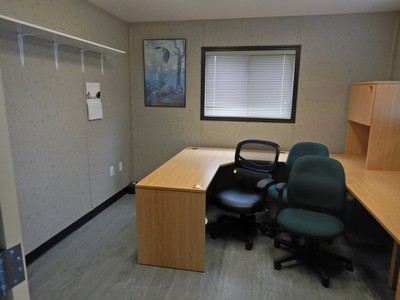 Portable Office
Portable Office 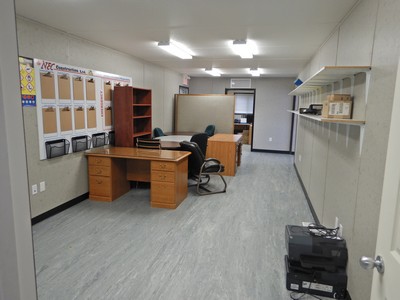 Portable Office
Portable Office 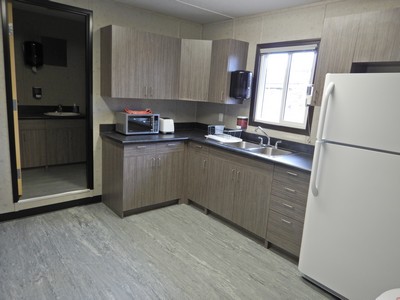 Portable Office Building Lunchroom
Portable Office Building Lunchroom 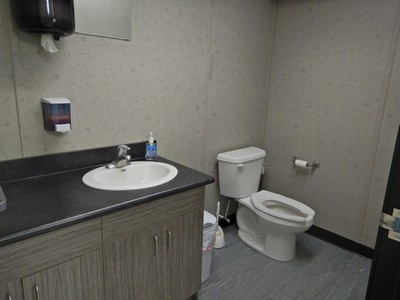 Portable Office Building Washroom
Portable Office Building Washroom 