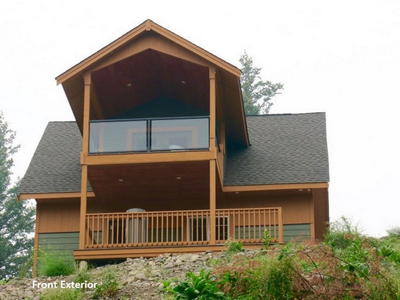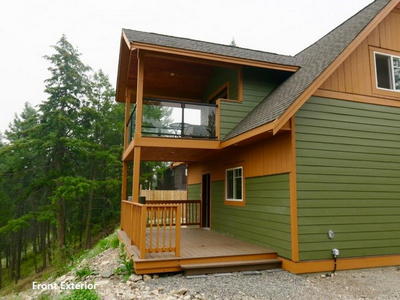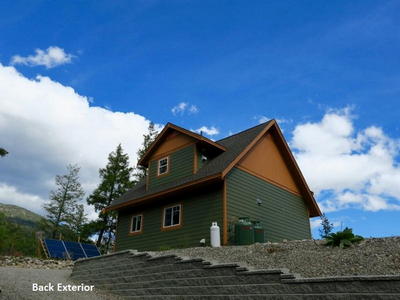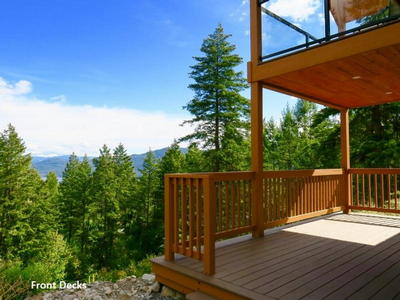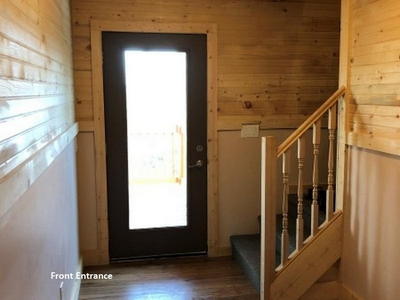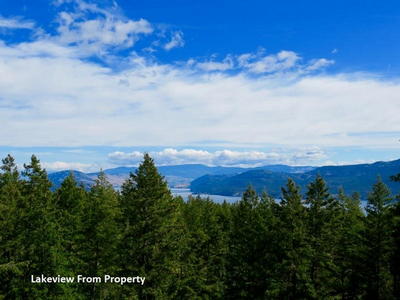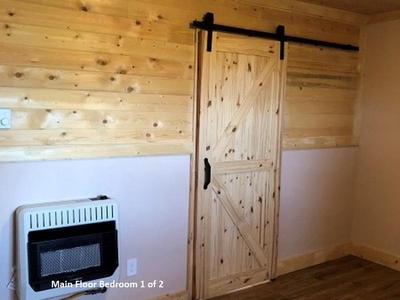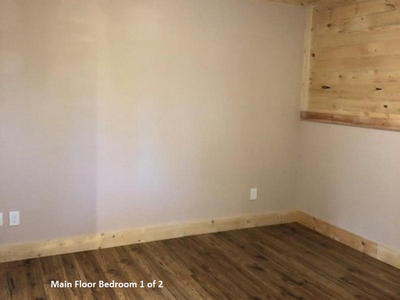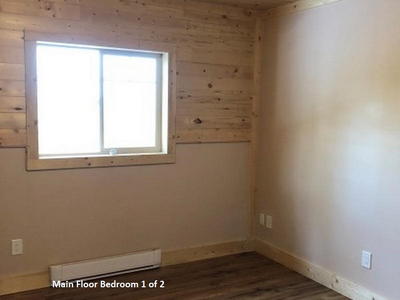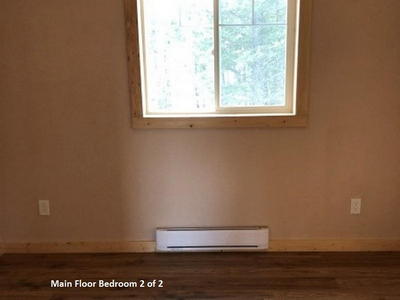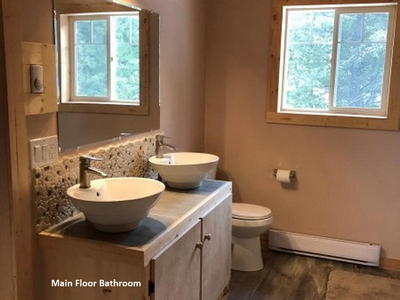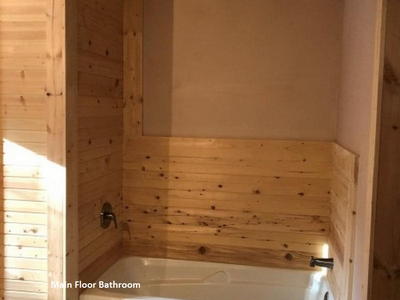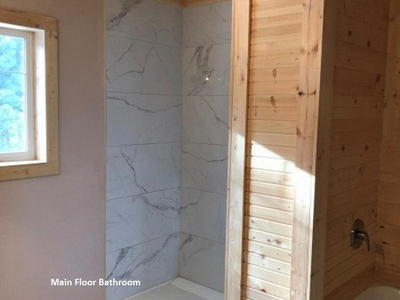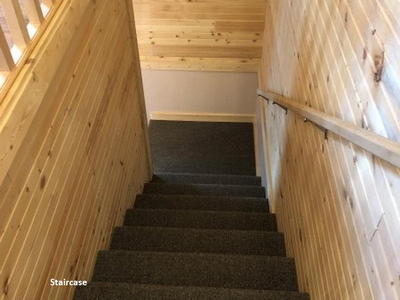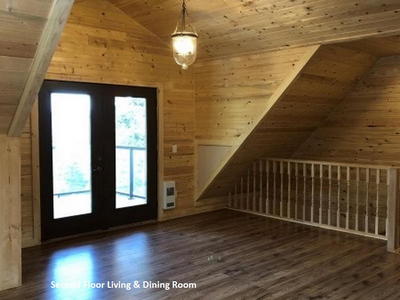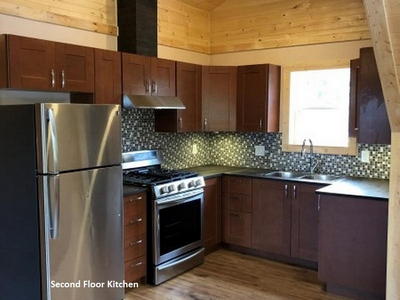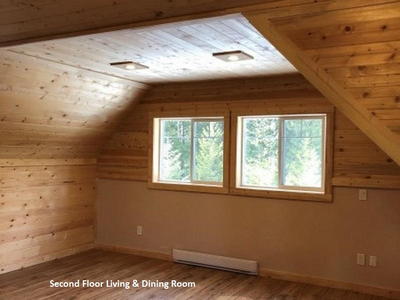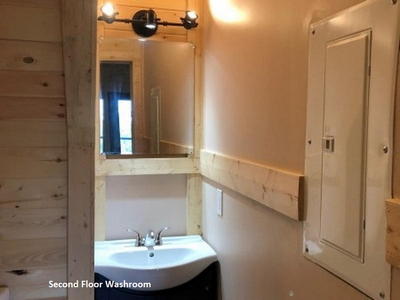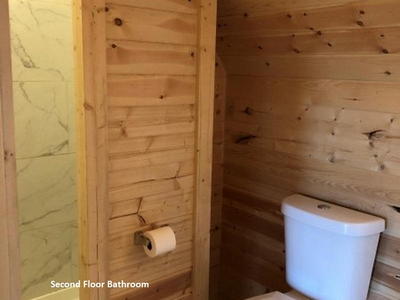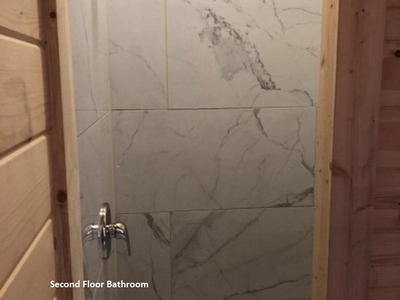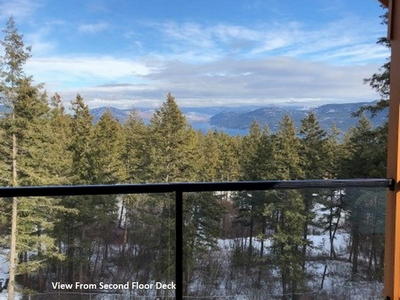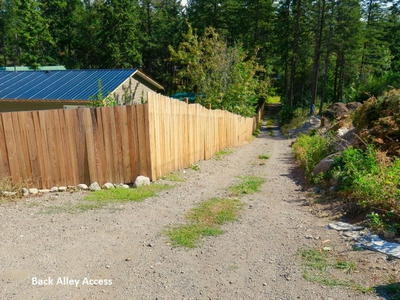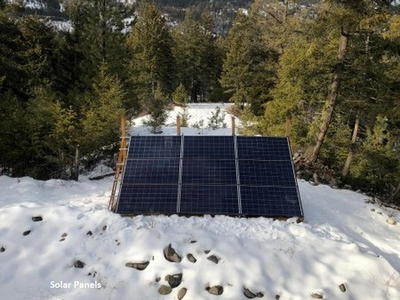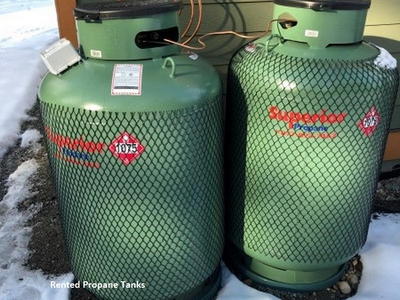This property to be sold by unreserved auction from Edmonton, AB – May 1, 2019
1 Parcel of Real Estate:
0.44± Title Acres
1200± Sq Ft Home
2017 Built - New Home Warranty
Lake Okanagan & Mountain Views
BC/ Kelowna
Auction Information
This real estate will be sold on May 1, 2019 by unreserved public auction from the Ritchie Bros. Nisku (Edmonton) auction site. Every lot will be sold to the highest bidder on auction day, regardless of price.
Property Photos
Direction
Directions to property:
From Kelowna International Airport, go 18 km (11.2 miles) South on Hwy 97N to Westside Rd, then 34 km (21 miles) North to Firwood Road, then left 1.1 km (0.7 miles) on Firwood Rd to Alpine Rd, then Left 150 M (500 ft) to Balsam Rd, then 300 M (984 ft) Left on Balsam Rd, Property on Right side.
Alternate Back Access go 300 M (984 ft) Left on Alpine Rd to Back Alley Access Road, then Left 200 M (650 ft) to property on Left.
Municipal Address 825 Balsam Rd. Fintry, BC
Directions to auction site:
1500 Sparrow Drive, Nisku AB
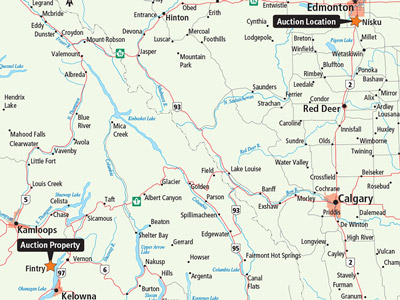
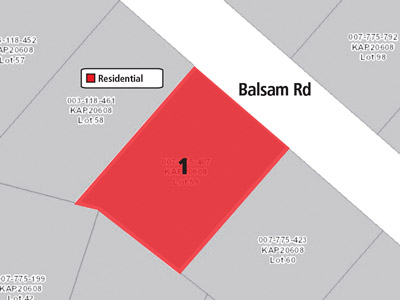
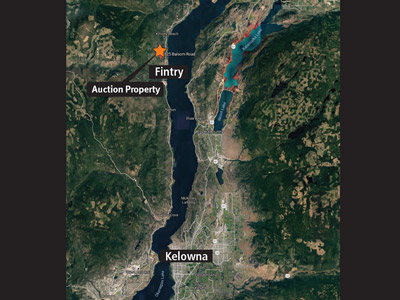
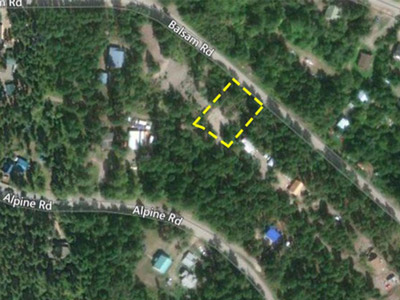
BC/Kelowna
c/w Lakeview & mountain view home, 2017 built, 1200± sq ft 1 ½ storey, energy efficient, (2) bedrooms, (2) bathrooms, knotty pine interior finish, maple kitchen cabinets, stainless steel appliances, laminate hardwood & ceramic tile flooring, bottom and top floor decks with a view of Lake Okanagan, New Home Warranty. Taxes $1406.90
Home Details
- 2017 built, New Home Warranty
- 1200± sq ft, 1 ½ storey
- (2) Bedrooms, (2) Bathrooms
- Hardie Board siding, asphalt shingles
- 10 ft x 20 ft bottom deck, 10 ft x 12 ft top deck
- Propane & electric baseboard heat
- Instant hot water w/25-gal hot water storage tank
- Laminate hardwood, ceramic tile & carpet flooring
- Knotty pine interior finishing
- All LED lighting
Main Floor
- Entryway
- Mechanical & Laundry Room
- Front load stackable washer and propane dryer
- (2) Bedrooms
- Bathroom
- Double sinks
- Soaker tub
- Shower
- Ceramic tile flooring
Second Floor
- Kitchen
- Maple cabinets
- Stainless steel appliances
- Electrical fridge
- Propane range & oven
- Open concept living room and dining room
- Patio doors to covered deck
- Bathroom
- Shower
Property Details
- Solar powered w/backup generator
- Magnasine Solar System
- B&S Portable 5000-watt backup generator
- Municipal water
- $80 per month plus water charge
- Septic Field system
- Propane (2) 80 gal tanks (rented)
Bidders must satisfy themselves as to the exact current acres, property lines and fence locations, building sizes, taxes and assessments, zoning and permitted uses & surface lease revenue details. The information provided is a guide only.
Contact Information
-
Mark Brydges
(contact)
-
Jerry Hodge
Ritchie Bros. Real Estate
-
Brokerage:
Re/Max Dawson Creek Realty
Tom Moran PREC*
Auction Details
Open House Information
March 30 & April 13, 2019 2-4 PM

