This property to be sold by unreserved auction from Edmonton, AB September 5, 2018
1 Parcel of Industrial Real Estate:
3.52 +/- Title Acres
9600 +/- Sq Ft Shop & Office Building
9000 +/- and 2000 +/- Sq Ft Fabrication Shops
Redwater, AB
(North of Edmonton)
Auction Information
This real estate will be sold on September 5, 2018 by unreserved public auction from the Ritchie Bros. Edmonton (Nisku), AB auction site. Every lot will be sold to the highest bidder on auction day, regardless of price.
Direction
Directions to property:
5007-48 Ave, Redwater, AB
Edmonton auction site:
1500 Sparrow Drive, Nisku, AB
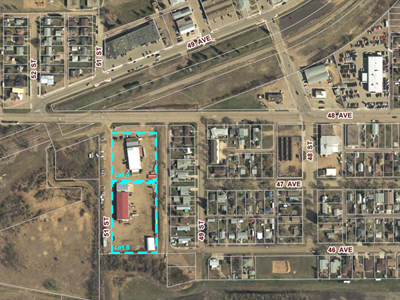
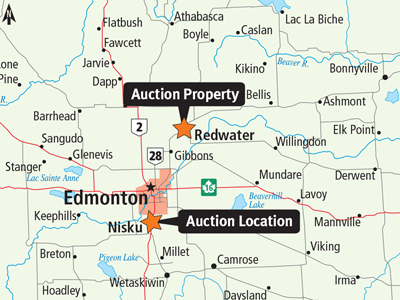
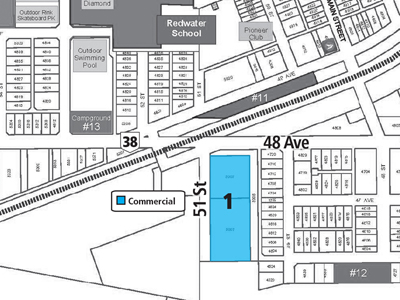
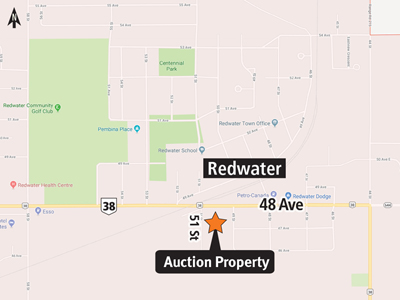
Redwater, AB
c/w: 2 titles – Lot B (2.09 +/- ac) & Lot A (1.43 +/- ac) Blk 6 Plan 6229NY, zoned MI (Industrial), 9600 +/- sq ft shop & office building, 9000 +/- sq ft fabrication shop, 2000 +/- sq ft fabrication shop, town services, 600 v/600 amp power service, taxes $29,458.25
9600 +/- Sq Ft Shop & Office Building:
- 6000 +/- Sq Ft Shop:
- Steel frame, metal clad
- (3) 60 ft bays
- (2) 60 ft drive through bays, (1) w/ service pit
- (7) 12 ft wide x 14 ft high overhead doors
- 250 +/- sq ft parts room w/ mezzanine
- Hotsy pressure washer
- Plumbed compressed air
- Hoisting Ltd. 5 ton overhead crane
- 9000 lb Ammco Lift vehicle hoist
- Radiant & overhead forced air heat
- Shop drains containment tank
- 3600 +/- Sq Ft Office
- 6 offices
- Lunchroom
- 3 bathrooms
- Storage
- Parts room & utility room
- 1200 +/- sq ft mezzanine storage
9000 +/- Sq Ft Fabrication Shop:
- steel frame, metal clad
- (1) 24 ft wide x 20 ft high and (2) 16 ft wide x 20 ft high barn doors
- (2) 10 ton overhead cranes
- (7) 1 ton jib cranes
- (4) Air Flow exhaust systems
- Radiant & overhead forced air heat
2000 +/- Sq Ft Fabrication Shop:
- steel frame, metal clad
- (2) 12 ft wide x 14 ft high overhead doors
- 1 ton overhead crane
- (1) Air Flow exhaust system
- 400 +/- sq ft with 350 +/- sq ft mezzanine w/ 2 offices, 2 bathrooms & lunchroom
- Radiant & overhead forced air heat
Additional Buildings & Property Details:
- 40 ft x 100 ft fabric shelter
- 18 ft x 40 ft shed
- 16 ft x 22 ft shed
- 8 ft x 12 ft barrel dock
- 240 ft plug in hitching rail
- Security fenced w/ swipe card entry
- Town services
Bidders must satisfy themselves as to the exact current acres, property lines and fence locations, building sizes, taxes and assessments, zoning and permitted uses & surface lease revenue details. The information provided is a guide only.
Contact Information
-
Wes Duiker
(contact)
+1(780) 691-0900 (c)
-
Jerry Hodge
Ritchie Bros. Real Estate
-
Brokerage
Ritchie Bros. Real Estate Services Ltd.
Auction Details
Edmonton, AB – September 4-6, 2018
Open House Information
Property may be viewed by appointment. Contact Wes Duiker +1(780) 691-0900

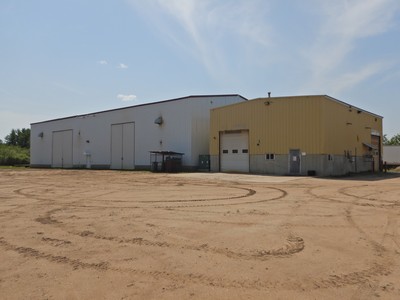 9000 sf & 2000 sf fab shops
9000 sf & 2000 sf fab shops 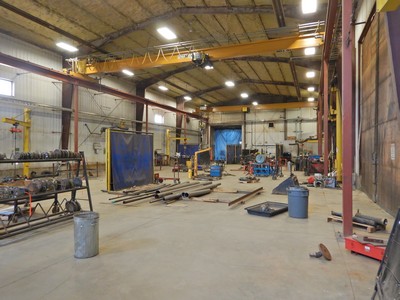 9000 sf fab shops
9000 sf fab shops 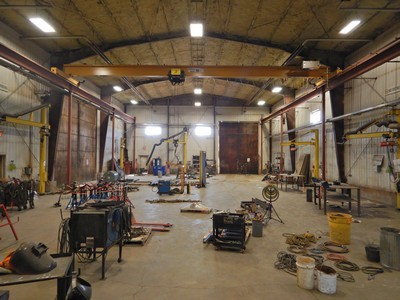 9000 sf fab shops
9000 sf fab shops 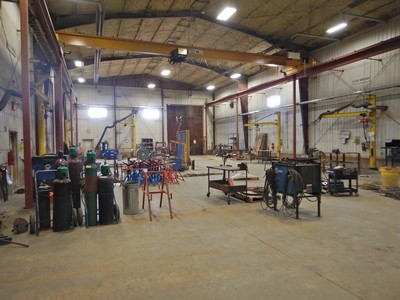 9000 sf fab shops
9000 sf fab shops 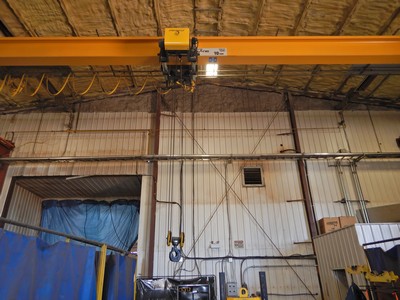 9000 sf fab shops
9000 sf fab shops 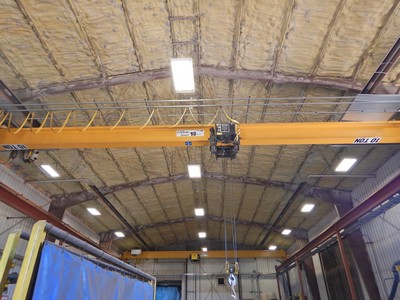 9000 sf fab shops
9000 sf fab shops 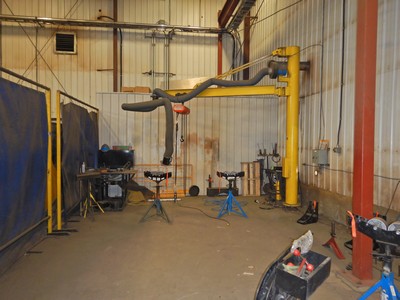 9000 sf fab shops
9000 sf fab shops 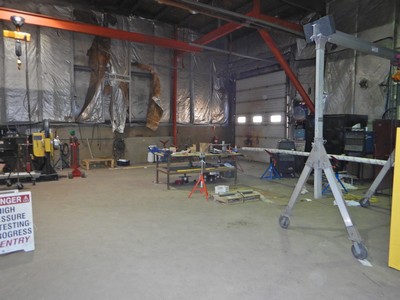 9000 sf fab shops
9000 sf fab shops 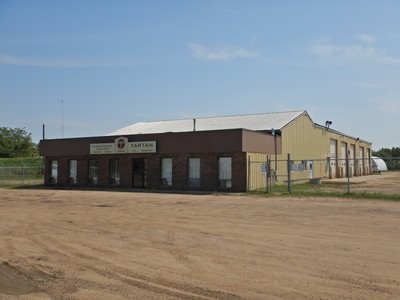 North shop & office
North shop & office 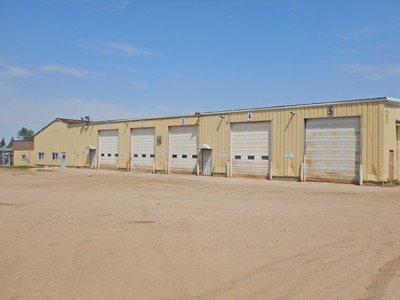 North shop
North shop 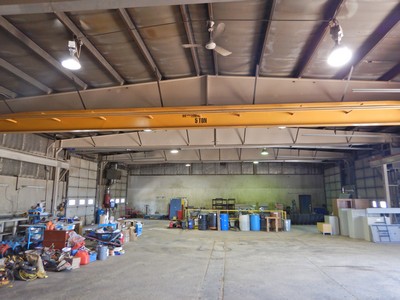 North shop
North shop 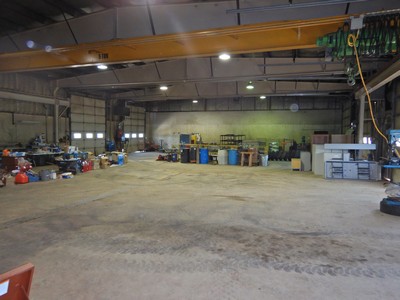 North shop
North shop 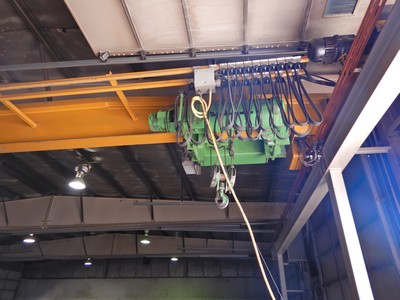 North shop 5 ton crane
North shop 5 ton crane 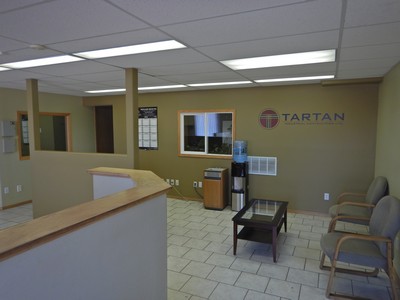 North shop reception
North shop reception 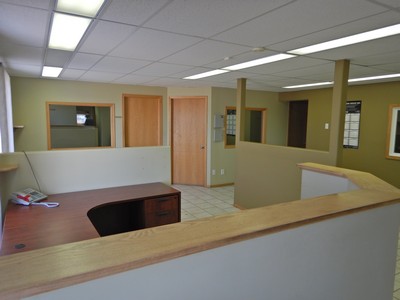 North shop reception
North shop reception 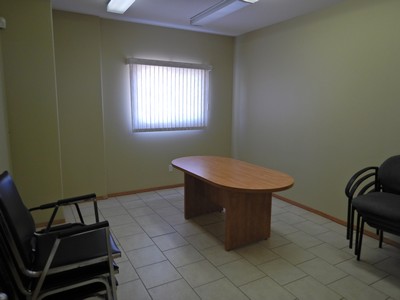 North shop boardroom
North shop boardroom 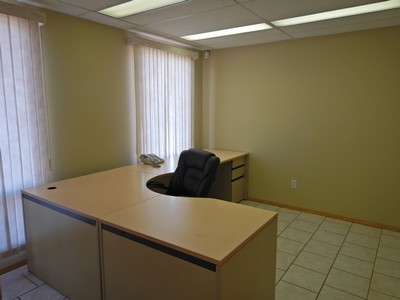 North shop office
North shop office 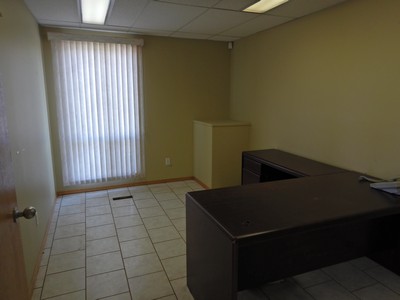 North shop office
North shop office 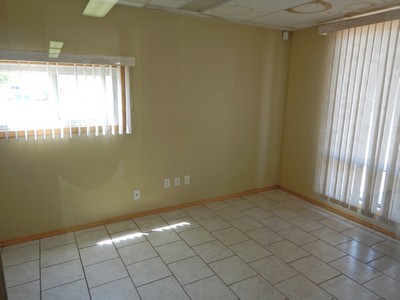 North shop office
North shop office 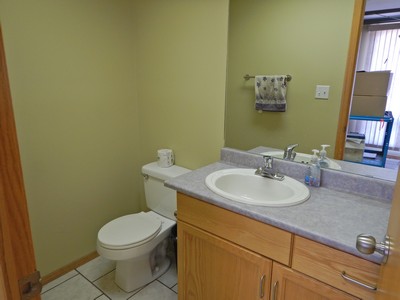 North shop washroom
North shop washroom 