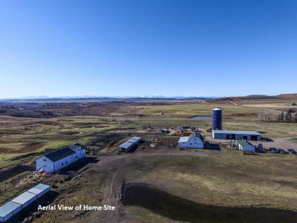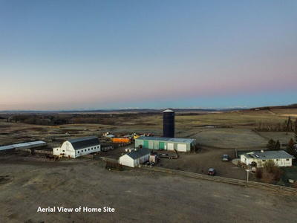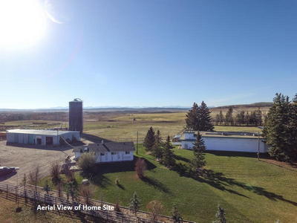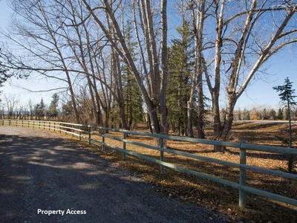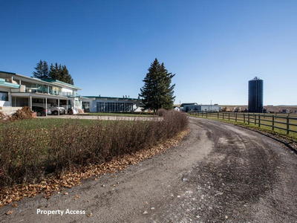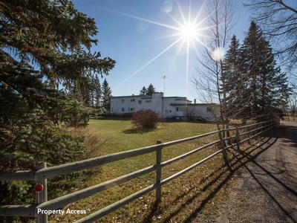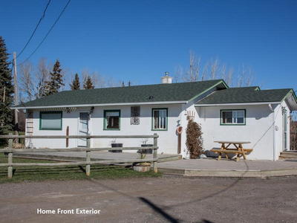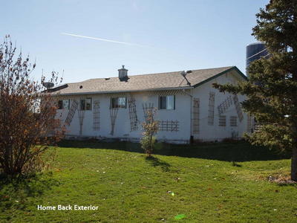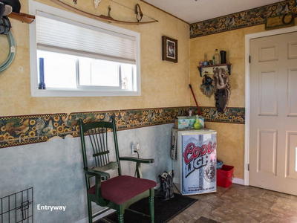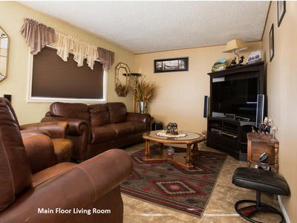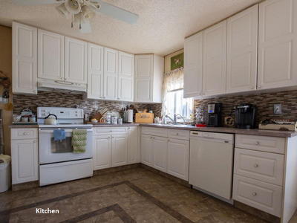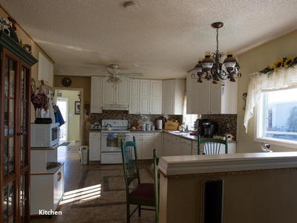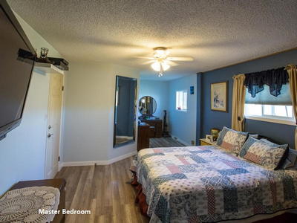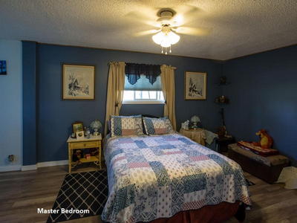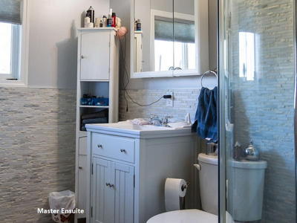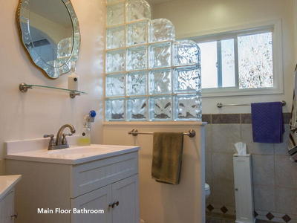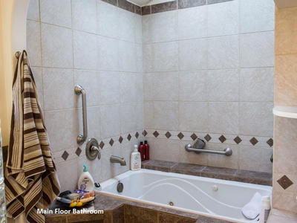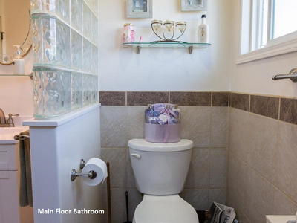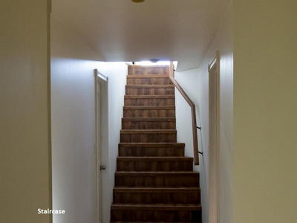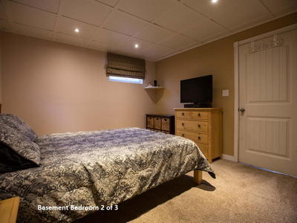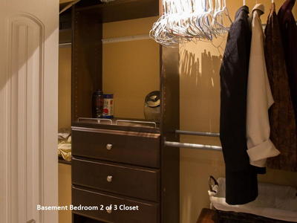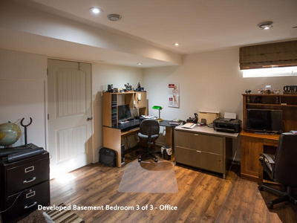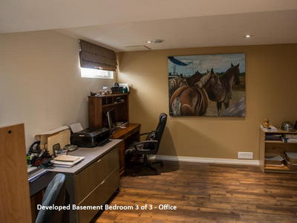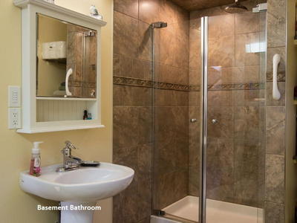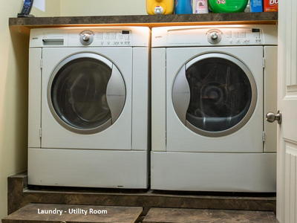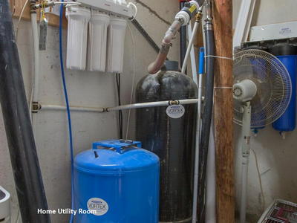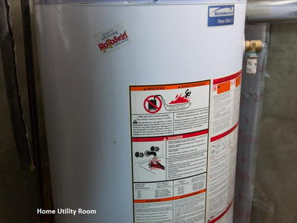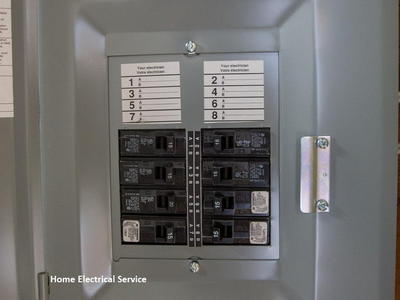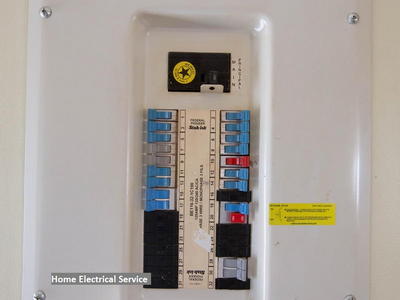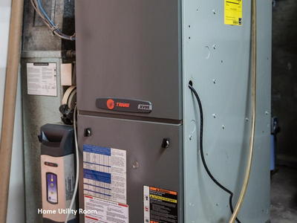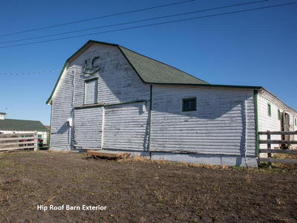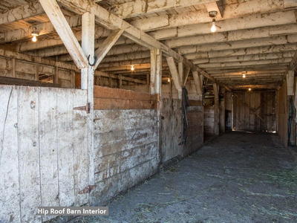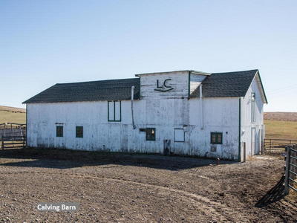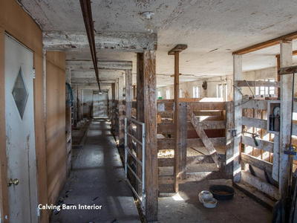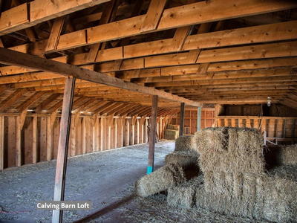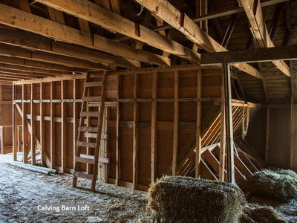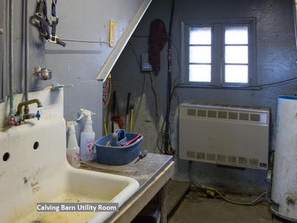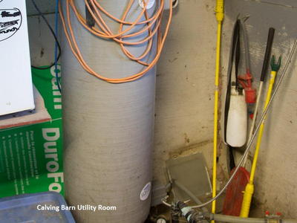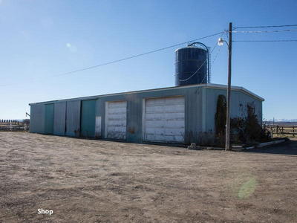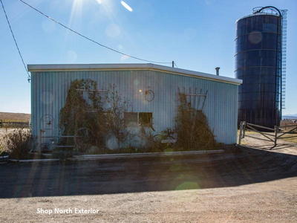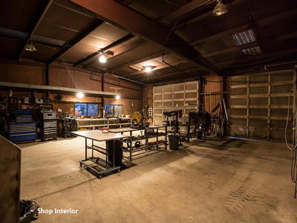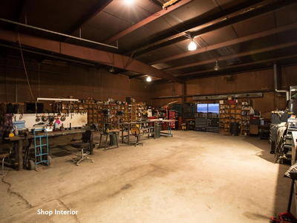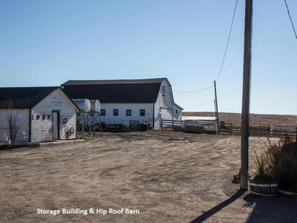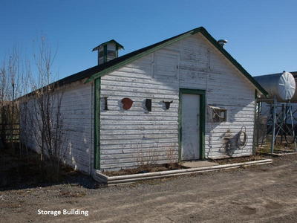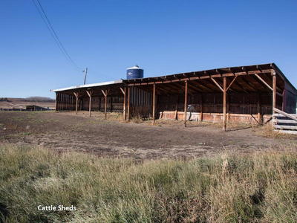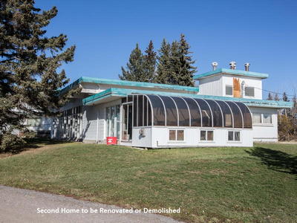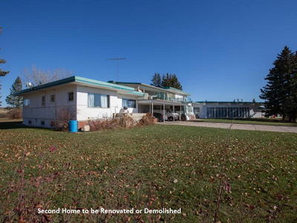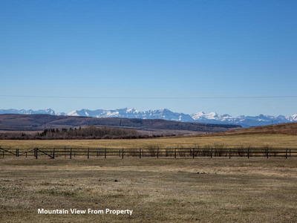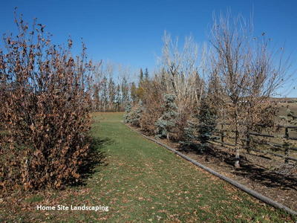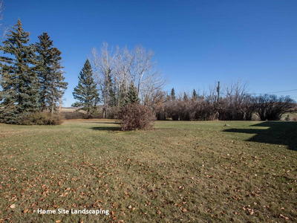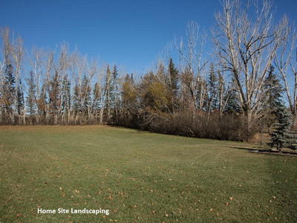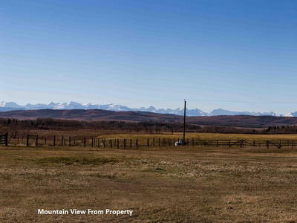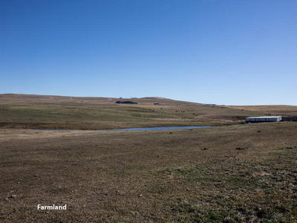This property to be sold by unreserved auction from Foothills, AB
1 Parcel of Real Estate:
79.25± Title Acres, Hobby Ranch
Spectacular Mountain Views
Spring Fed Creek
15 km West of Okotoks, 20 km South of Calgary
AB/Foothills County
Auction Information
This real estate will be sold on June 22, 2019 by unreserved public auction from the Ritchie Bros. Foothills, AB auction site. Every lot will be sold to the highest bidder on auction day, regardless of price.
Property Video
Property Photos
Direction
Directions to property:
From Okotoks, AB Intersection of Highway 2A & Hwy 549 (Elizabeth Street) go 6.1 km (3.79 miles) West and North to Hwy 549 West, then go 9.6 km (5.96 miles) West towards Millerville, Property on Southside.
Municipal Address: 112241 Hwy 549 West, Foothills, AB
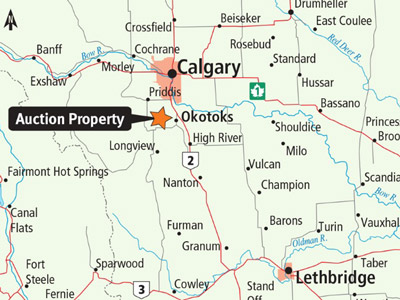
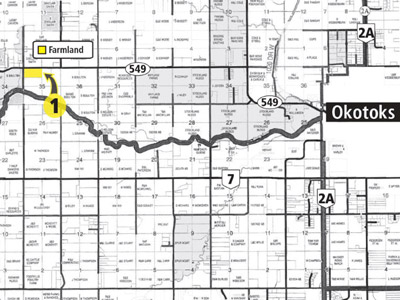
AB/MD of Foothills
Spectacular mountain view property. Located just 20 km south of Calgary or 15 km west of Okotoks, AB. This 79.25± ac hobby ranch comes with a 2013 renovated 980± sq ft 3-bedroom home, 3920± sq ft shop & machine storage building, hip roof horse barn, calving barn, livestock corrals, 65± ac of fenced, seeded hay and pasture land with a spring fed creek and an amazing view of the Rocky Mountains. Taxes $3574.27
40± Acres of the farmland is rented for the 2019 season. The crop on those acres does not sell with the property.
Home
- 2013 renovated throughout
- 980± sq ft (3) bedroom, (3) bathroom
- West facing front deck
Main Floor
- Kitchen with fridge, stove, dishwasher
- Waterproof vinyl tile and laminate hardwood flooring
- Master bedroom w/ 3 pc ensuite & walk in closet
- Main bathroom w/ electric in floor heat and jetted tub
- N/G forced air heat
Fully Developed Basement
- Forced Air underfloor heat
- (2) Bedrooms, (1) Bathroom
- Utility room
- Cold storage room w/ locking cabinets
- Laundry room w/ pedestal front loading washer & dryer
- Water treatment system
Shop & Machine Storage Building
- 3920± sq ft, 40 ft x 98 ft
- Steel frame, metal clad
- 38 ft x 40 ft insulated, heated, concrete floor
- N/G forced air heat, power
- (1) 10 ft w x 12 ft h & (1) 14 ft w x 12 ft h overhead doors
- 40 ft x 59 ft cold storage
- 19 ft w x 16 ft h sliding door
Storage Building
- 20 ft x 40 ft
- Insulated, N/G forced air heat, concrete floor
- Power & water
Hip Roof Horse Barn
- 28 ft x 47 ft w/ 16 ft x 47 ft lean-to
- Tack Room
- (2) Box stalls, (1) single tie stall, (1) two tie stall
- Concrete floor, power & water
Calving Barn
- 30 ft x 70 ft
- Concrete floor
- Insulated, heated, N/G space heater & N/G forced air, hot water
- (6) Box stalls, self-feeder, weigh scale, manure trolley
- Maternity pen (sells separate)
Other Property Details
- (2) Water wells
- Septic field system
- Livestock corrals
- (3) Three sided cattle sheds
- Post & Rail fencing
- Harvestor Feed Silo
- Older 8000± sq ft home for renovation or demolition
- 65± ac cult, seeded hay & pasture, balance yard site, spring fed creek, fenced & cross fenced
Bidders must satisfy themselves as to the exact current acres, property lines and fence locations, building sizes, taxes and assessments, zoning and permitted uses & surface lease revenue details. The information provided is a guide only.
Contact Information
-
Gary Lungal
(contact)
-
Kyle Nielson
Territory Manager
-
Jerry Hodge
Ritchie Bros. Real Estate
-
Brokerage:
Ritchie Bros. Real Estate Services Ltd
Auction Details
Open House Information
May 25, 2019 2-4 PM
June 8, 2019 2-4 PM

