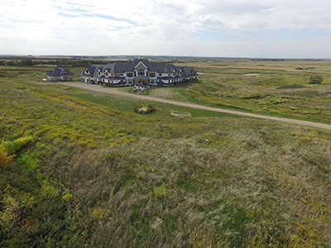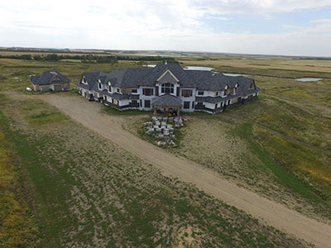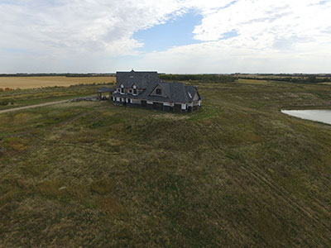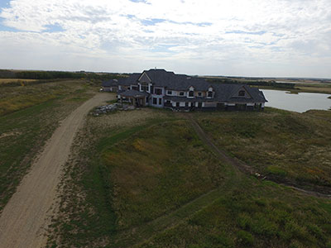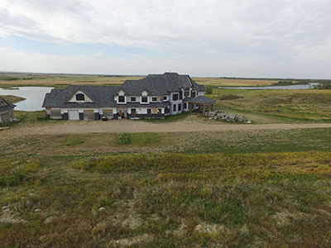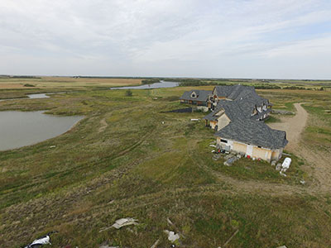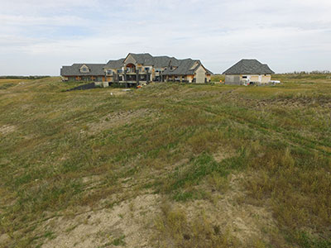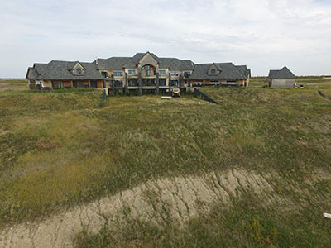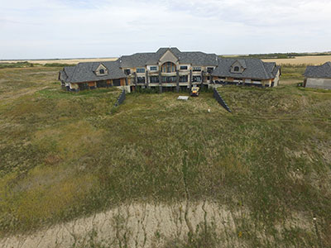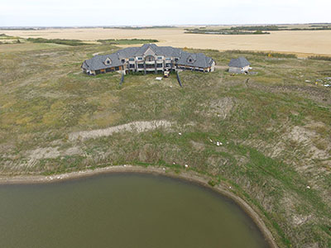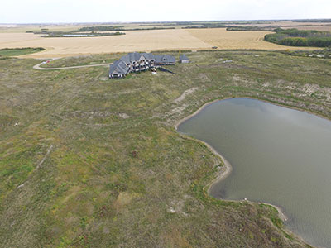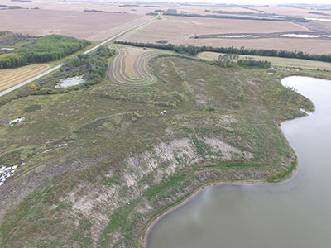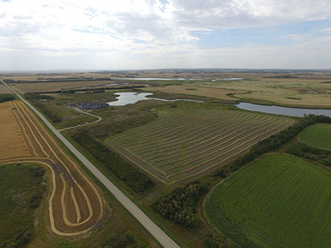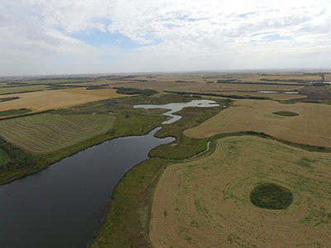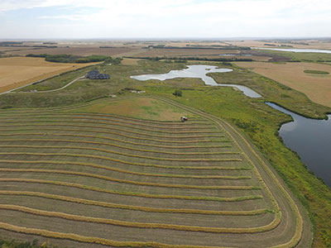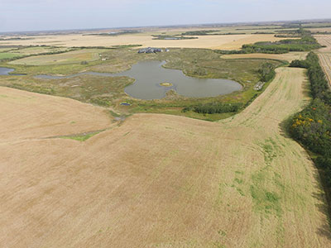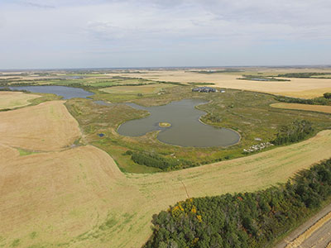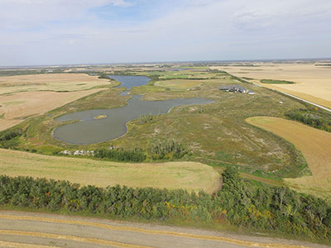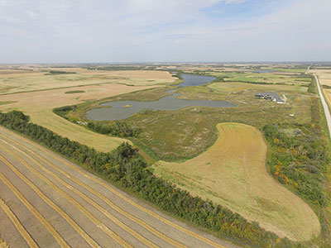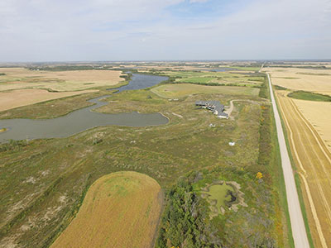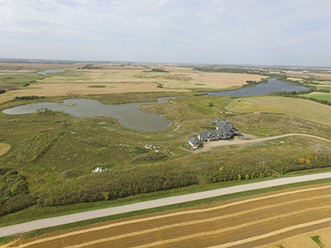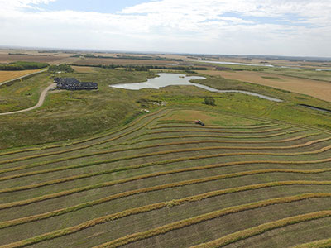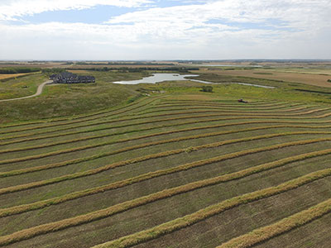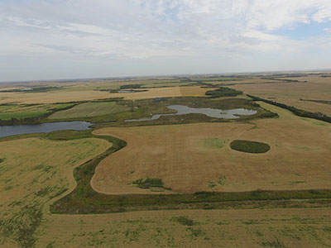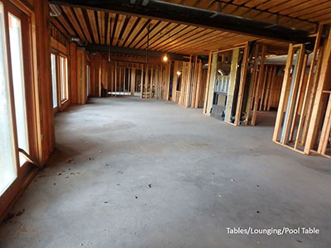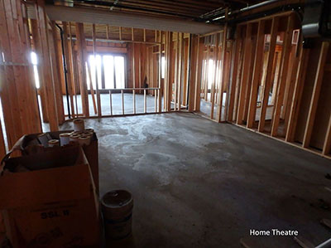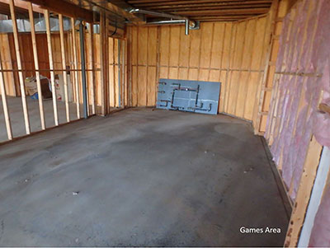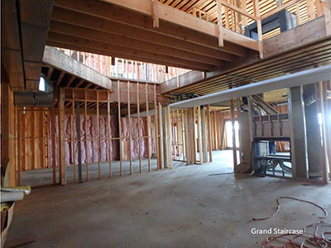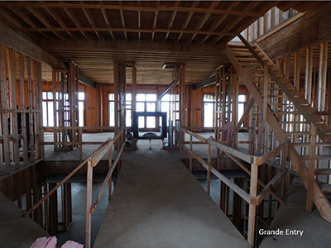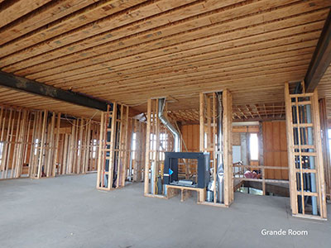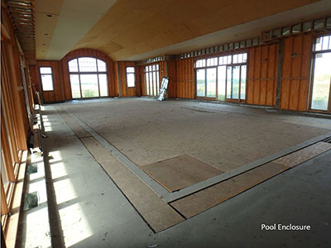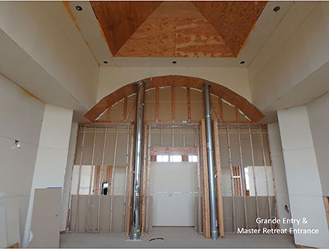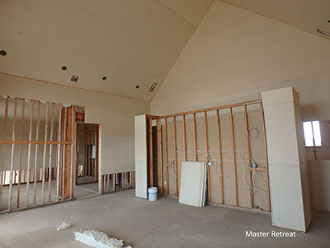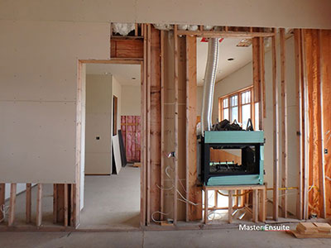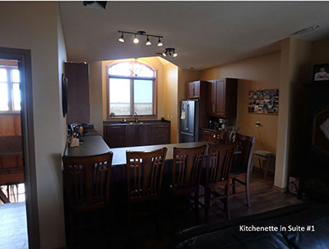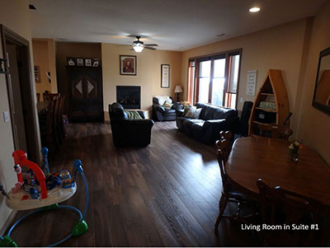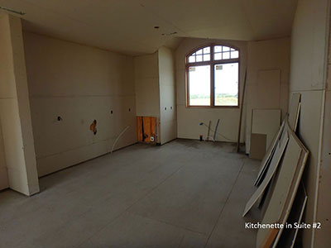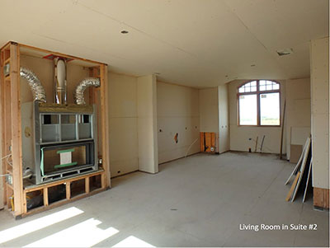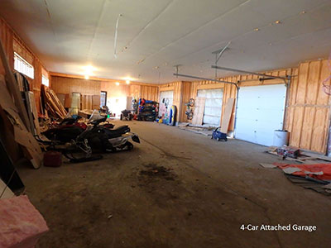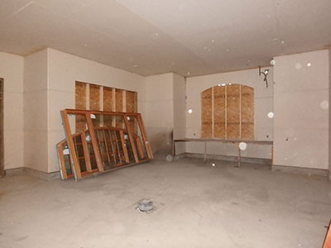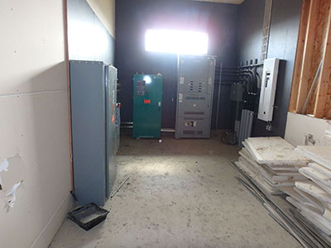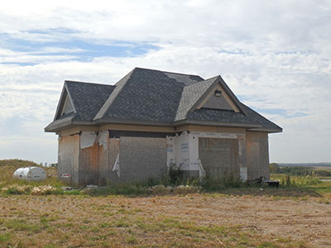This property to be sold by unreserved auction from Saskatoon, SK on October 11, 2018
1 Parcel of Real Estate:
160 +/- Title Acres
Farmland and yardsite
11929 +/- sq ft 7 bedroom unfinished home
2697 +/- sq ft attached garage
1139 +/- sq ft detached garage
2941 +/- sq ft swimming pool enclosure
Kinistino
SK/RM of Invergordon
Auction Information
This real estate will be sold on October 11 2018 by unreserved public auction from the Ritchie Bros. Saskatoon auction site. Every lot will be sold to the highest bidder on auction day, regardless of price.
Virtual Tour
Property Photos
Direction
Directions to property
From Weldon go 1.6 km (1 mile) South from Hwy 3, yard on west side of road or From Prince Albert on Hwy 3 go 58 km (36 miles) East, then 1.6 km (1 mile) South yard on west side of road.
Directions to auction site
Hwy 12 North & Cory Road, Site 412 Box 260 RR4, Saskatoon, SK, Canada S7K 3J7
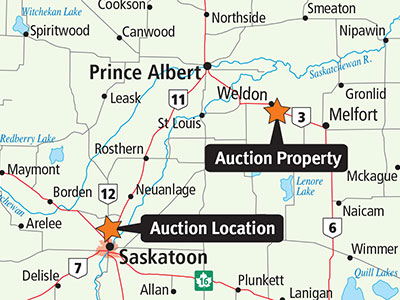
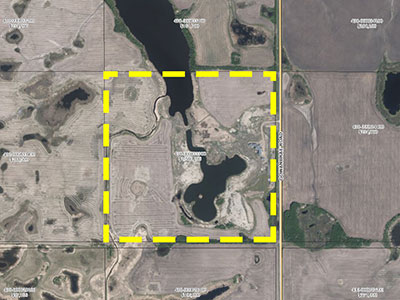
SK/RM of Invergordon #430
c/w: 102 +/- cult acres, 3 +/- acres yard site, 55 +/- acres wetland, 11,929 +/- sq ft unfinished home, 2697 +/- sq ft attached garage, 2941 +/- sq ft swimming pool enclosure, 1139 +/- detached garage, FVA $2,580,200, 2018 Property taxes $20,730.24
Additional Notes: Built in 2009 - large master bdrm retreat w/master ensuite, WIC, linen & safe room, 2 bdrms/2 bthrms; upper suites c/w 2 bdrm, 2 bthrm w/living room, Kitchenette, separate entry to each wing w/ entry on main level; Main floor included grande room, music room, fitness room, solarium, office, library/den, dining room, kitchen, main floor laundry, covered 16 x 8 deck off grande room, grande entry w/lobby, two ½ bthrms; Basement includes walk-out basement, games room, tables room, home theatre, pool table room, lounging area, wet bar, flex room, garden centre, 3 storage/utility rooms; Pool area includes Finnish sauna, infrared sauna, bathroom w/change rooms, 52 x 20 +/- gunite swimming pool, heating and ventilation; 4 car attached garage w/in-floor heat; detached garage off east wing w/backup power source; geo thermal heated floors, Viessman 3 natural gas boilers, Melfort rural pipeline water, 250 +/- pilings under basement;
72 +/- seeded acres. 2018-canola, 2017-barley, 2016-canola
Bidders must satisfy themselves as to the exact current acres, property lines and fence locations, building sizes, taxes and assessments, zoning and permitted uses & surface lease revenue details. The information provided is a guide only.
Contact Information
-
Lewis & Rebecca Doyle
(Consignors)
-
Brendan Kramer
(Territory Manager)
-
Ed Truelove
(Realtor Contact)
Auction Details
Saskatoon, SK - October 11-12, 2018

