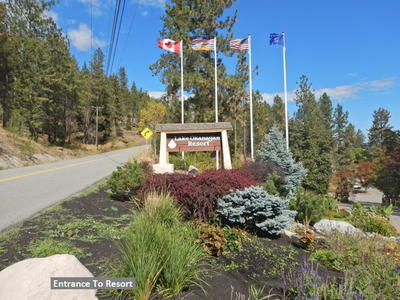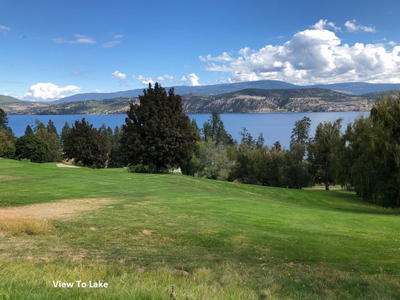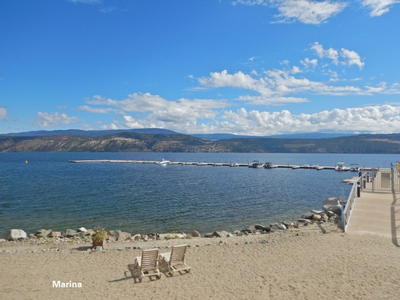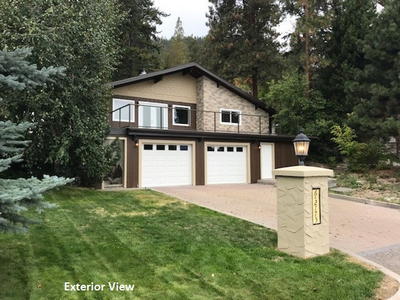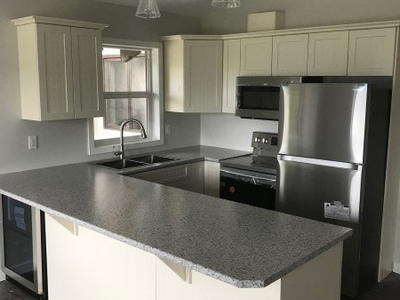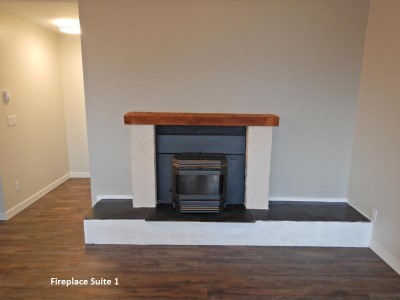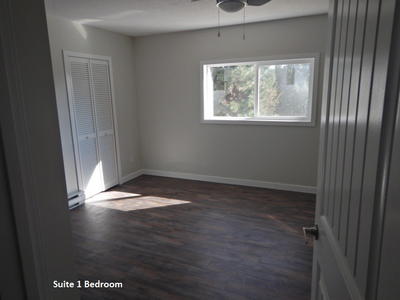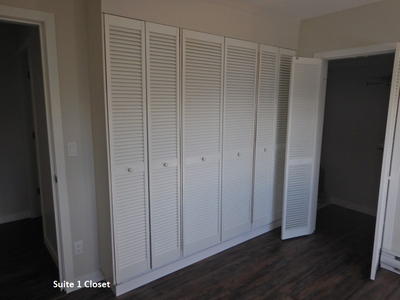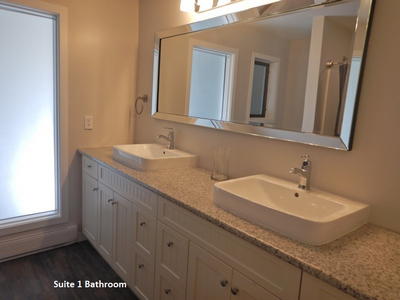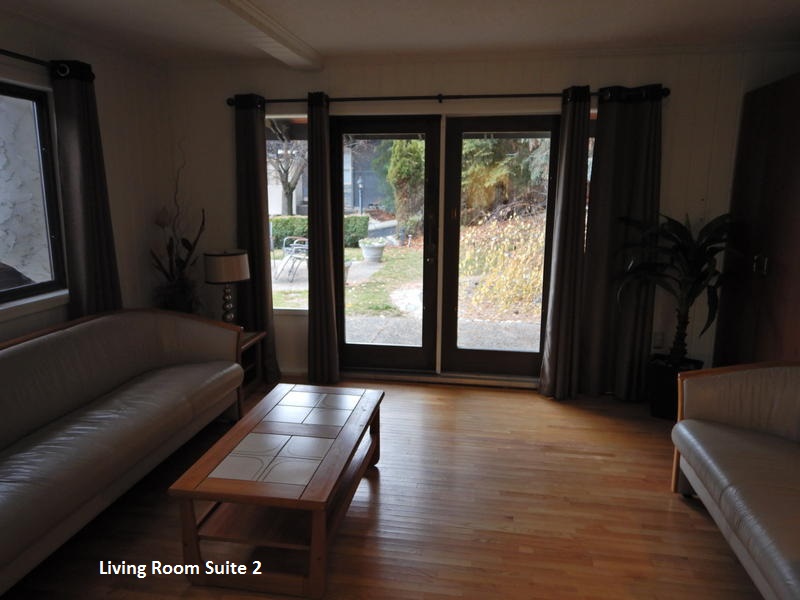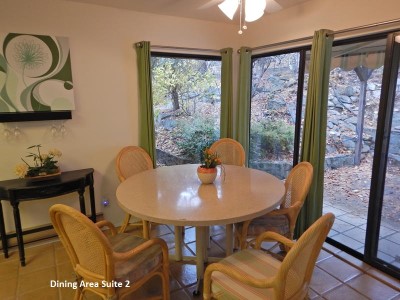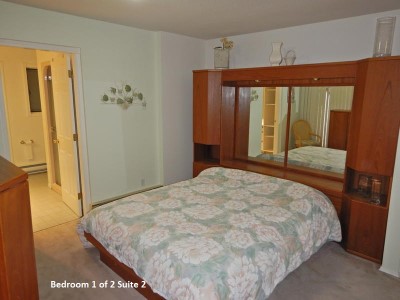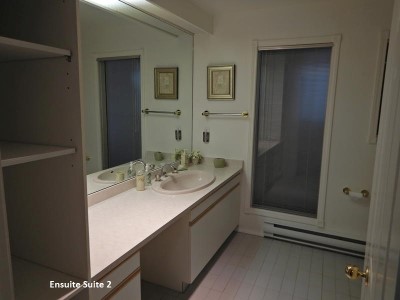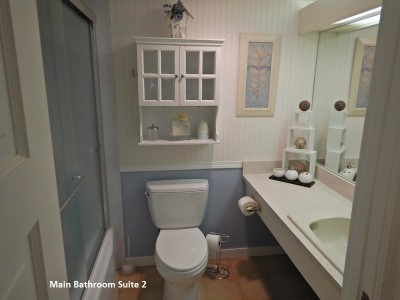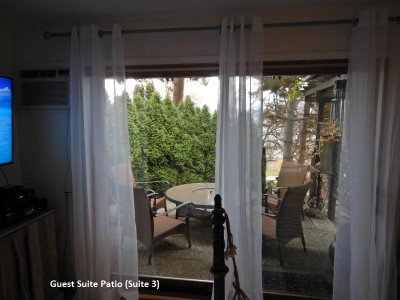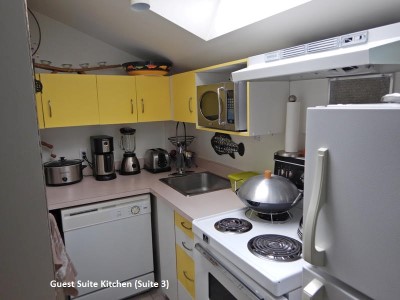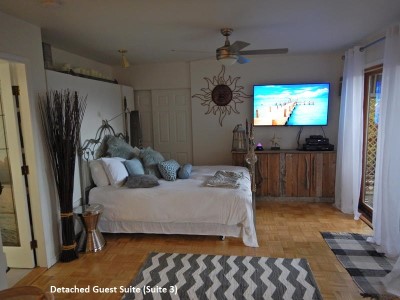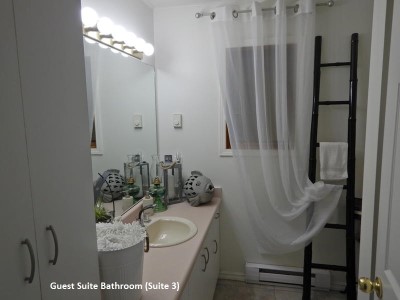This property to be sold by unreserved auction from Edmonton, December 12, 2018
1 Parcel of Real Estate:
2400± sq ft lakeview home nestled along the golf course within Lake Okanagan Resort with access to swimming pools, hot tubs, 9 hole golf course and marina
BC/Kelowna
Auction Information
This real estate will be sold on December 12, 2018 by unreserved public auction from the Ritchie Bros. Edmonton (Nisku) auction site. Every lot will be sold to the highest bidder on auction day, regardless of price.
Property Photos
Direction
Directions to property
From Kelowna International Airport go South 18 km (11.2 miles) on Hwy 97N/Okanagan Hwy BC to the Westside Rd exit, stay right onto Westside Rd then North 17 km (10.6 miles) on Westside Road to Lake Okanagan Resort, follow Main Street past the Resort Office to Chalet #6
Chalet 6 Lake Okanagan Resort, 2775/2751 Westside Rd, Kelowna BC
Directions to auction site
1500 Sparrow Drive, Nisku, AB
BC/West Kelowna
c/w Strata Lot 6, Plan KAS322, District Lot 3547, Osoyoos Div of Yale Land District. Lakeview home within Lake Okanagan Resort, Kelowna, BC, 2400± sq ft home, nestled along the golf course with a beautiful view of Lake Okanagan. The home's unique design allows it to be a (3) bedroom, (3) bathroom home with a semi-detached (1) bedroom, (1) bathroom, guest house or used as (3) separate self-contained suites, each with its own entrance, kitchen, laundry, bathroom, and outdoor patio, all with a lake view. Resort owners have access to the 9-hole golf course, swimming pools, hot tubs and marina. Strata fees $466.16 per month, 2018 taxes $3264.18.
Home Details
- 2400± sq ft
- Attached oversize double garage
- 23.5 ft x 31 ft w/ 8 ft x 12 ft storage room
- 9 ft x 7 ft overhead doors (new in 2018)
- 640± sq ft front deck
- 16 ft x 40 ft maintenance free
- Upgraded in 2018 w/ all new subfloor, dura deck & glass railing
- Asphalt shingle roof
- New shingles approx. 2012
- Exterior upgrades 2018
- New front siding & trim
- New fascia and eavestroughing
- New front windows and patio door
Main Residence
Front Portion/Suite 1
- (1) bedroom, (1) bathroom, kitchen, laundry and patio door to front deck
- Completely renovated in 2018
- New insulation, electrical, drywall, paint and laminate hardwood flooring (additional new laminate hardwood flooring sells w/ the home)
- All new kitchen
- 6 ft x 8 ft walk in pantry
- New cabinets and countertops
- New appliances: stainless steel fridge, stove, dishwasher, microwave, beverage fridge
- All new bathroom
- New cabinets w/ double sinks
- New toilet & tub w/shower
- Laundry room
- New front load washer & dryer
- New utility sink
- Living Room
- Wood pellet burning fireplace
- Vaulted ceiling
- Bedroom
- (2) walk in closets
- 3rd 6 ft x 8 ft closet
Back Portion/Suite 2
- (2) bedroom, (2) bathroom, kitchen, living room & laundry
- Partially furnished
- Fridge, stove, dishwasher, microwave, beverage fridge
- Stackable washer & dryer
- Ceramic tile, laminate hardwood & carpet flooring
- Master bedroom w/ ensuite
- Built in Murphy bed in living room
- Back patio & side patio
Semi Detached Guest House/ Suite 3
- (1) bedroom, (1) bathroom, kitchen, laundry
- Fridge, stove, dishwasher, microwave
- Stackable washer & dryer
- Front patio, side patio
Attached Workshop/Hobby Room
- Separate entrance
- 9 ft x 12 ft
Other
- Municipal services
- Electric baseboard heat and air-conditioning
- (4) Patios
- Outdoor fireplace
- BBQ Center
- Lawn irrigation
- Concrete parking pad
The semi-detached guest house is currently rented until January 31, 2019 for $530 per month
Bidders must satisfy themselves as to the exact current acres, property lines and fence locations, building sizes, taxes and assessments, zoning and permitted uses & surface lease revenue details. The information provided is a guide only.
Contact Information
-
Darren Baumgardner
(Owners Representative)
-
Jerry Hodge
(Ritchie Bros. Real Estate)
-
Brokerage
(Re/Max Dawson Creek Realty)
Auction Details
Edmonton , AB - December 11-13, 2018
Open House Information
Nov 10 & Nov 24 2-4 pm

