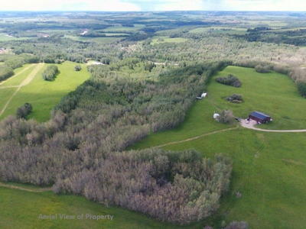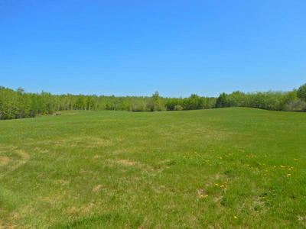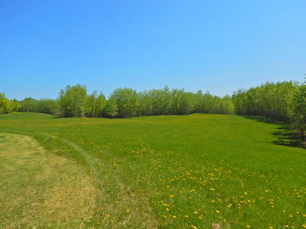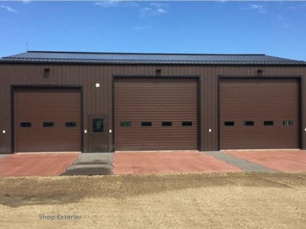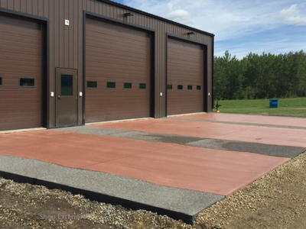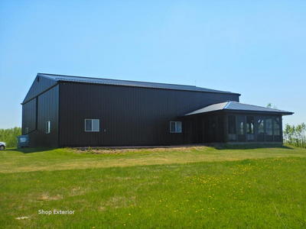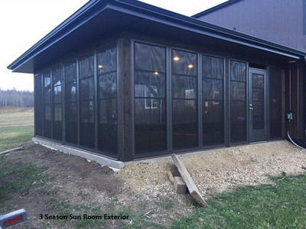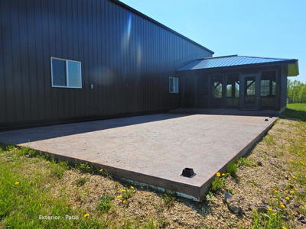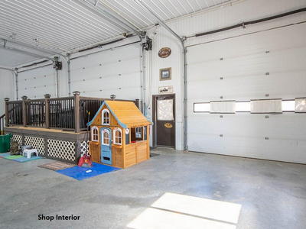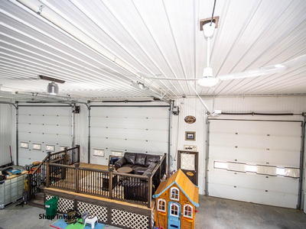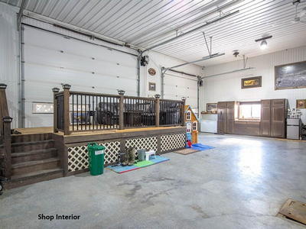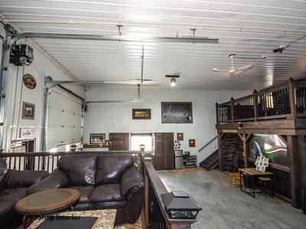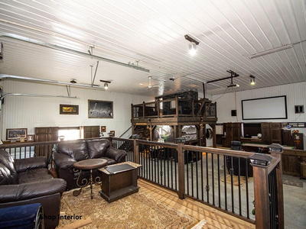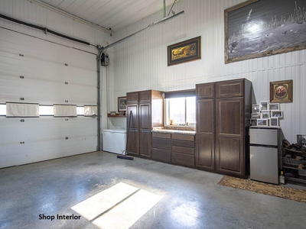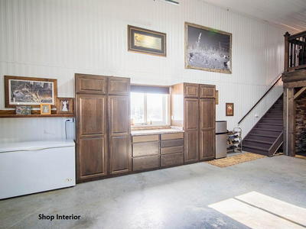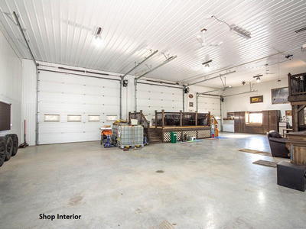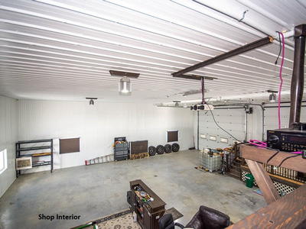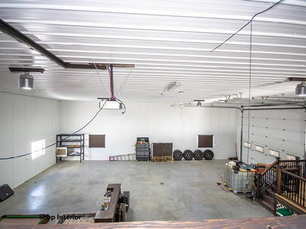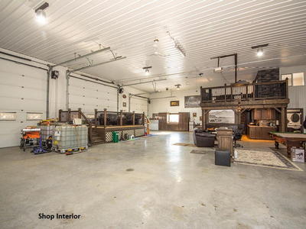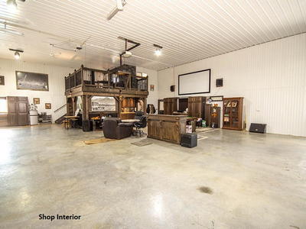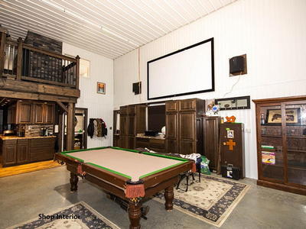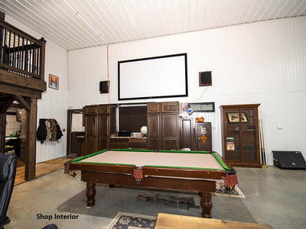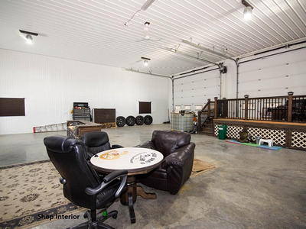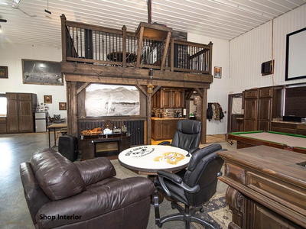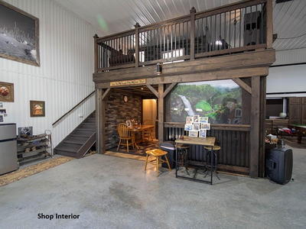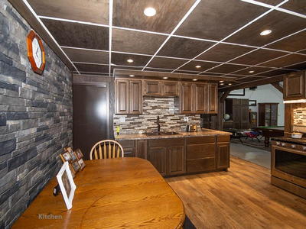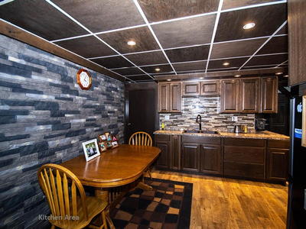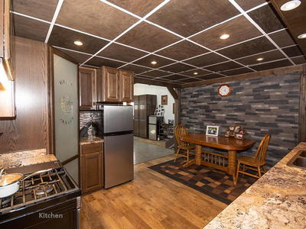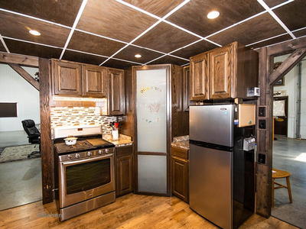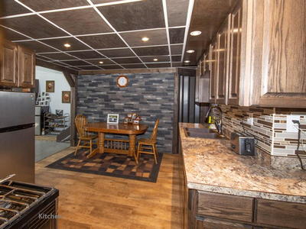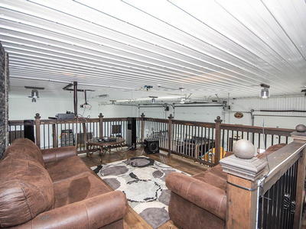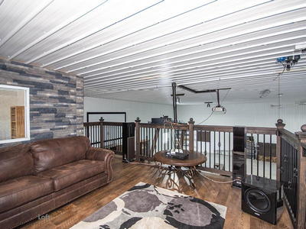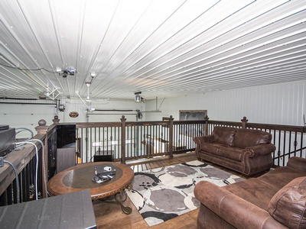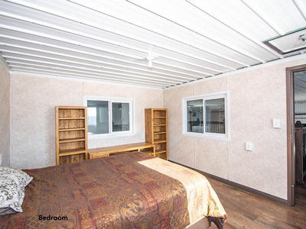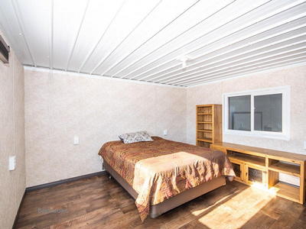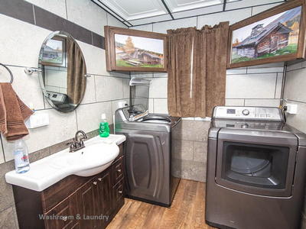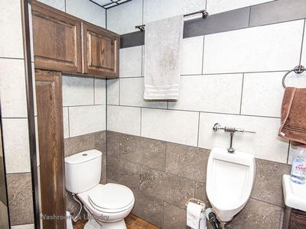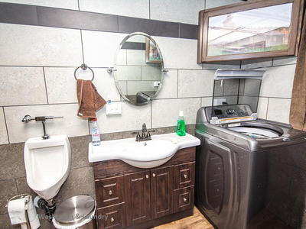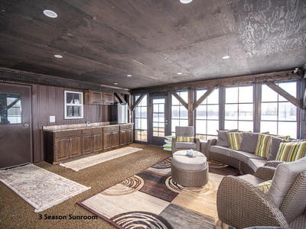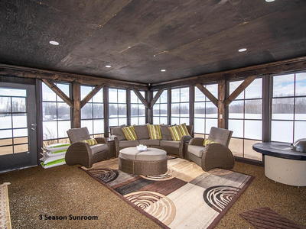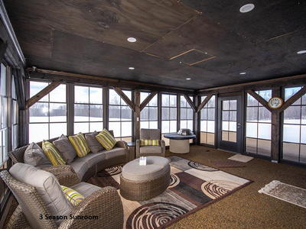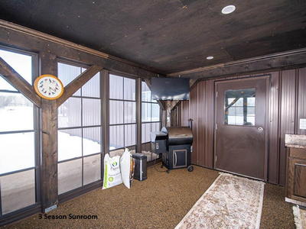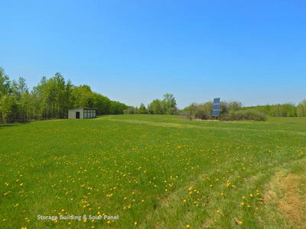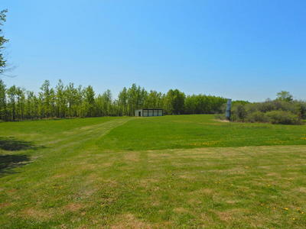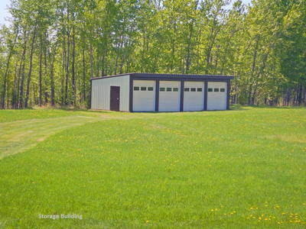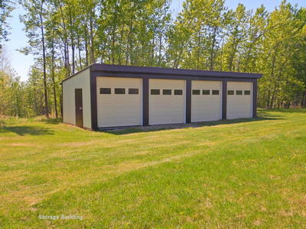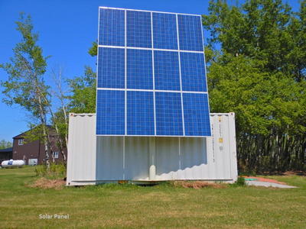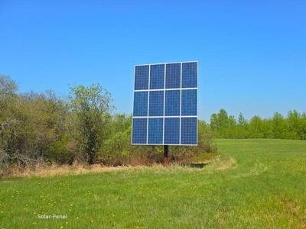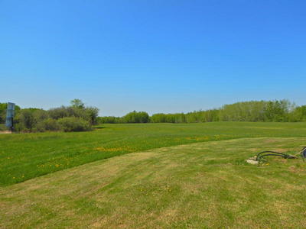This property to be sold by unreserved auction from Edmonton, June 21, 2019
1 Parcel of Farmland:
141.2± Title Acres
4025± Sq Ft 2012 Built Shop w/Living Quarters
75± Km Northwest of Stony Plain
AB/Lac Ste Anne County
Auction Information
This real estate will be sold on June 21, 2019 by unreserved public auction from the Ritchie Bros. Nisku (Edmonton) auction site. Every lot will be sold to the highest bidder on auction day, regardless of price.
Property Photos
Direction
Directions to property
From Stony Plain, AB go 57 km (35.4 miles) West on Hwy 16 to the intersection of Hwy 16 & Hwy 757, then North 15 km (9.32 miles) on Hwy 757. Property on East side.
OR
From Sangudo, AB at the intersection of Hwy 43 & Hwy 757 go South 20 km (12.4 miles) on Hwy 757. Property on East side.
Directions to auction site
1500 Sparrow Drive, Nisku, AB
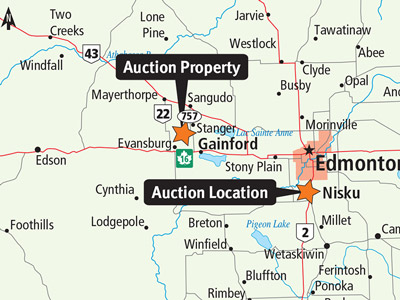
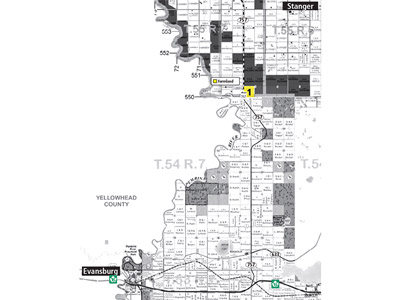
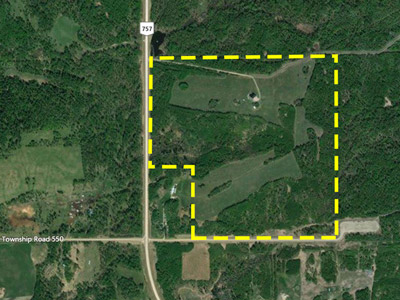
Property Details
Property Details
- 141.2± ac titled, 70± ac cult, seeded hay, balance bush, seasonal creek & water ponds. Perimeter fenced (new fence 2016), surface lease revenue $1600 annually (oil & gas infrastructure has been removed but lease has not yet been reclaimed). 2019 Taxes $1666.03
Lac Ste. Anne County approval for shop with living quarters permit #193193 18 B0216
Shop & Living Quarters
- 2012 built - 4025± sq ft
- 50 ft x 60 ft w/ 20 ft x 20 ft addition, 625± sq ft mezzanine
- 2x6 construction, metal clad, metal roof, metal lined
- (3) auto overhead doors
- (2) 16 ft wide x 14 ft high, (1) 12 ft x 12 ft
- In floor heat
- 7 kW solar power system
- 8 kW portable backup generator
- solar panels, 32 deep cycle batteries
- Rainwater collection system
- On propane (1000-gallon propane tank is leased)
- Above ground discharge septic system
- 20 ft x 60 ft front concrete apron
- 20 ft x 40 ft back concrete patio
Living Quarters
- 1650± Sq Ft
- 625± sq ft main floor
- 625± sq ft mezzanine
- 400± sq ft attached 3 season sunroom
- In floor heat roughed in
- (1) Bedroom, (1) Bathroom
- Kitchen
- stainless steel appliances
- propane range
- top freezer fridge
- solid surface counter tops
- extensive cabinetry & pantry
- stainless steel appliances
- Laundry
- Maytag washer & dryer
- Bathroom
- floor to ceiling tile
- tile shower
- Epson home entertainment system
- National Billards pool table
Storage Building
- 16 ft x 40 ft cold storage
- Metal clad, metal roof
- (4) 8 ft x 8 ft overhead doors
Sea Containers
- (2) 20 ft
- (1) insulated
Bidders must satisfy themselves as to the exact current acres, property lines and fence locations, building sizes, taxes and assessments, zoning and permitted uses & surface lease revenue details. The information provided is a guide only.
Contact Information
-
Abe Driedger
Consignor
-
Jerry Hodge
Ritchie Bros. Real Estate
-
Bryan Watson
Ritchie Bros Territory Manager
-
Brokerage
Ritchie Bros. Real Estate Services Ltd.
Auction Details
Open House Information
May 26 & June 9, 2019 2-4 pm

