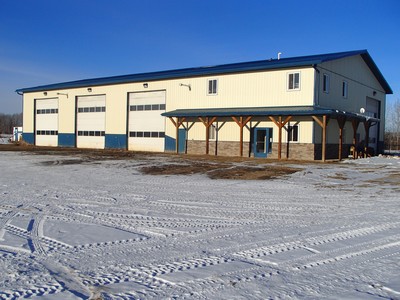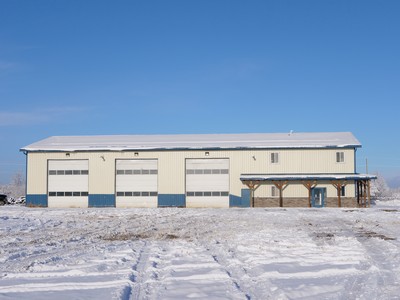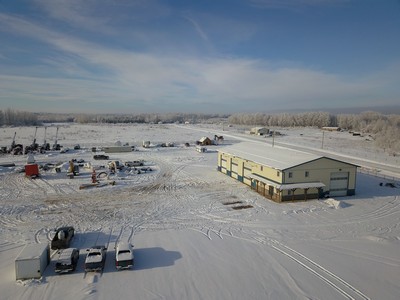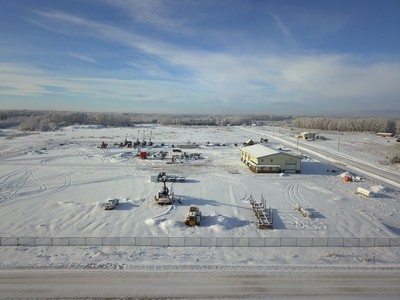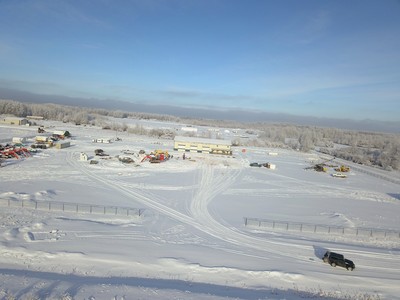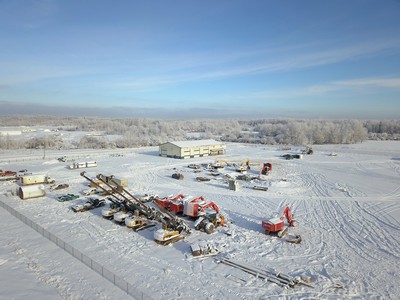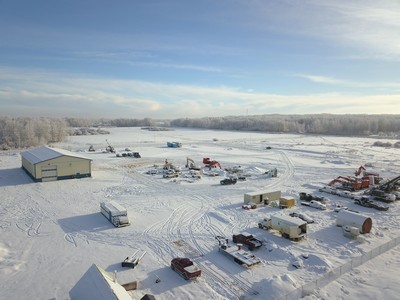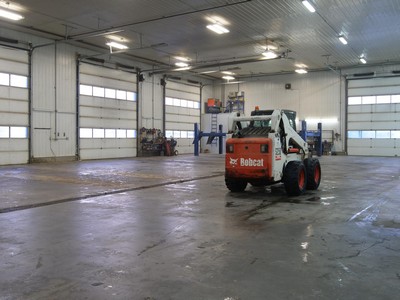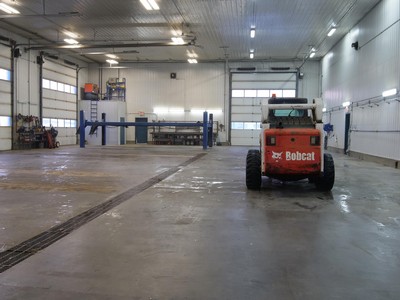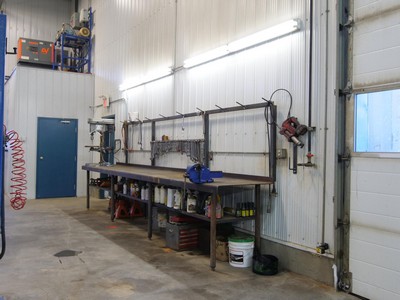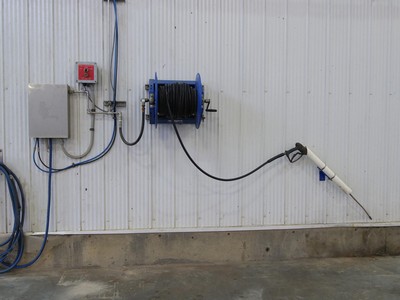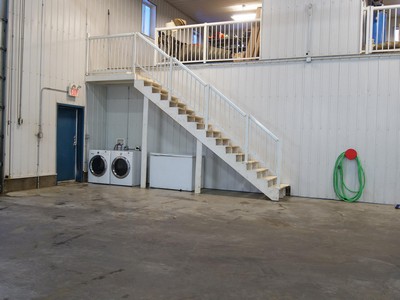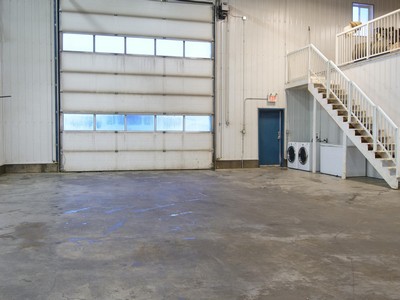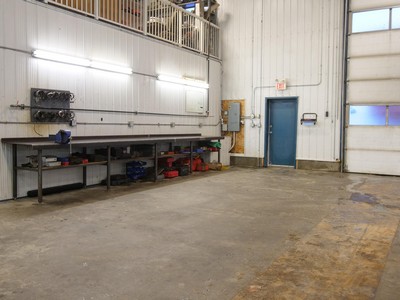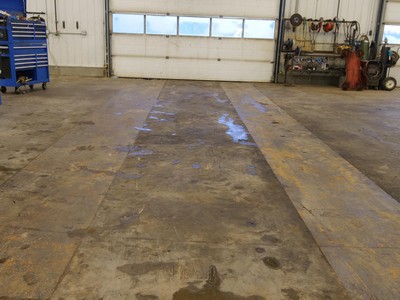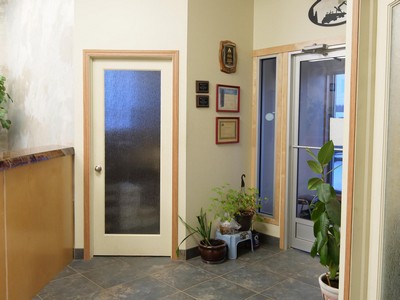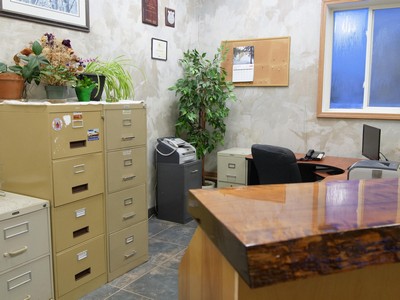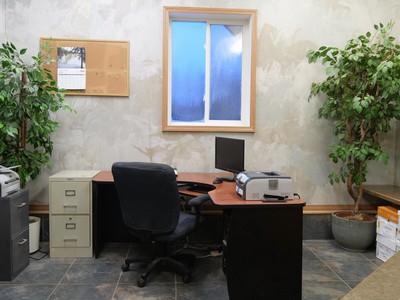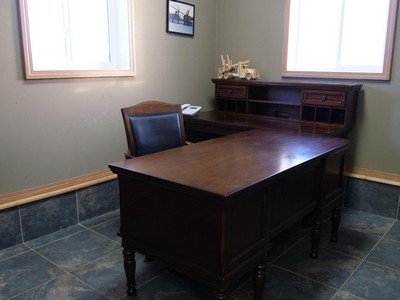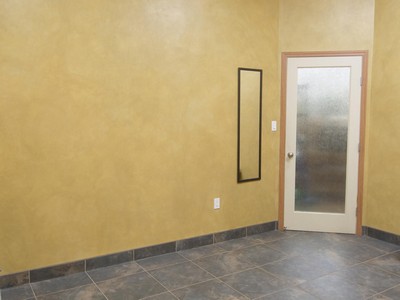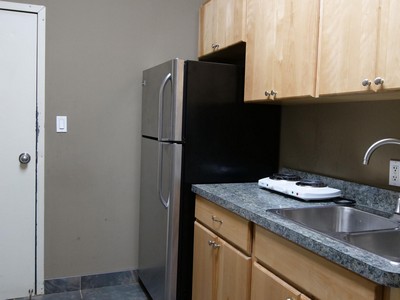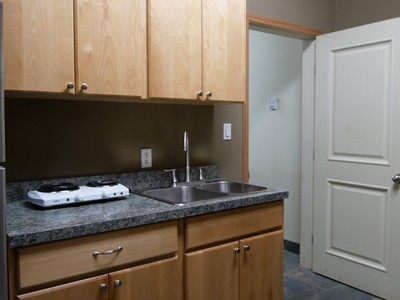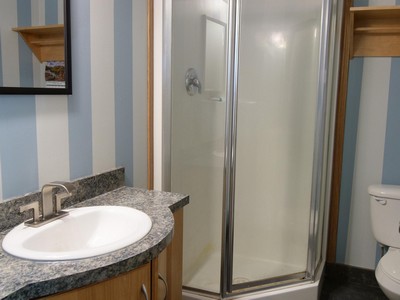This property to be sold by unreserved auction at Grande Prairie, AB April 12, 2018
Real Estate w/ Shop & Office
71.12± Title Acres
7200± Sq Ft Shop & Office
Grovedale, AB
(South of Grande Prairie)
Auction Information
This real estate will be sold on April 12, 2018 by unreserved public auction from the Ritchie Bros. Grande Prairie, AB auction site. Every lot will be sold to the highest bidder on auction day, regardless of price.
Property Photos
Direction
Directions to property:
Grande Prairie, AB - From the intersection of Hwy 668 (Twp Rd 710) and Hwy 40 go 14.2 km South on Hwy 40 to Twp Rd 700, then 8 km West on Twp Rd 700 to Rge Rd 64A, then 0.2 km North. Property on the West side.
Grande Prairie, AB auction site:
721076 Range Rd 51, County of Grande Prairie
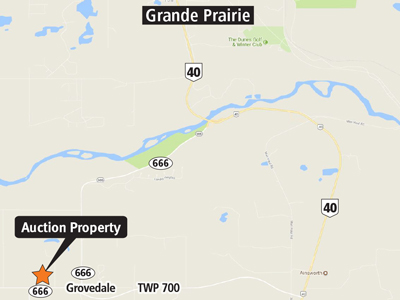
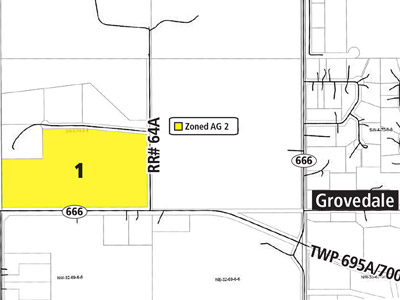
Grovedale, AB
c/w: 2012 built 7200± sq ft engineered shop & office. 6400± sq ft of shop w/ (2) tracked equipment service bays. Heavy truck service bay w/ Bendpak 35,000 lb vehicle hoist (sells separate). 118 ft drive through wash bay, (5) 16 ft wide x 18 ft high overhead doors, washroom & parts mezzanine, 800± sq ft office w/ reception, office, boardroom, lunchroom, washroom. 10± ac compacted clay & graveled yard. Water well, septic holding tank, natural gas, 200 amp power, security fenced. The balance of the land is undeveloped. Phase 1 Environmental Site Assessment, zoned Agricultural Two (A-2) District, taxes $9,496.43.
Building & Property Details:
- Shop:
- 6400± sq ft
- 21 ft ceiling height
- In floor and radiant heat
- Plumbed compressed air
- Vertical screw Huron DV 37 cfm compressor
- (3) steel workbenches (sells separate)
- (1) 31 in. wide x 7 ft long
- (1) 31 in. wide x 17 ft long
- (1) 31 in. wide x 20 ft long
- (2) tracked equipment service bays
- (2) 16 ft wide x 18 ft high overhead doors, auto
- (4) embedded in concrete, ½ in. thick x 36 in. wide steel plate floor runners
- (1) Heavy vehicle service bay
- (1) 16 ft wide x 18 ft high overhead door, auto
- Bendpak HDS 35,000 lb vehicle hoist, s/n 5000005398-004 (sells separate)
- (4) 24 in. wide x 12 ft deep concrete pilings to support the vehicle hoist
- Wash bay
- 118 ft drive through
- (2) 16 ft wide x 18 ft high overhead door, auto
- (2) Pumps & Pressure pressure washers w/ independent on demand boilers & (2) wand reels w/ 100 ft of hose each
- Mezzanine
- 800± sq ft
- Parts storage (shelving sells separate)
- Washroom
- Office
- 800± sq ft
- Front entrance foyer
- Reception w/ front counter, 1 office, boardroom, coffee room, 3-piece bathroom
- Ceramic tile flooring
- In floor heat
- Property
- 71.12± titled acres
- Hwy 666 & Range Rd 64A frontage
- 10± ac security fenced, compacted clay & graveled
- Water well – 15 gpm (as per the seller)
- 12,000± gallon septic holding tank
- Natural gas, power & telephone
Bidders must satisfy themselves as to the exact current acres, property lines and fence locations, building sizes, taxes and assessments, zoning and permitted uses & surface lease revenue details. The information provided is a guide only.
Contact information
-
Aron Frieson
(Owner)
-
Kiefer Smiley
Ritchie Bros. Territory Manager
-
Jerry Hodge
Ritchie Bros. Real Estate
-
Brokerage
Ritchie Bros. Real Estate Services Ltd.
Auction Details
Open House Information
March 17 – 2 to 4 pm.
OR view by appointment – contact Kiefer Smiley

